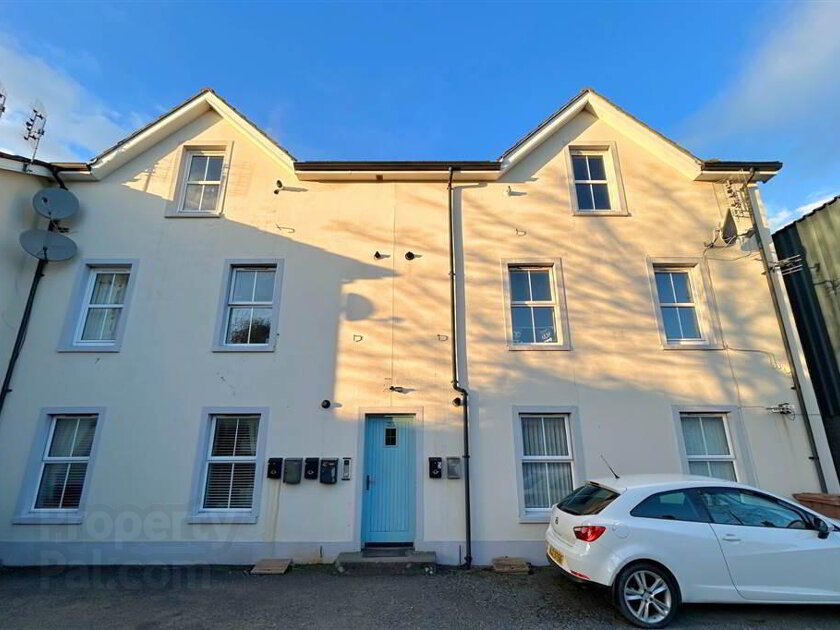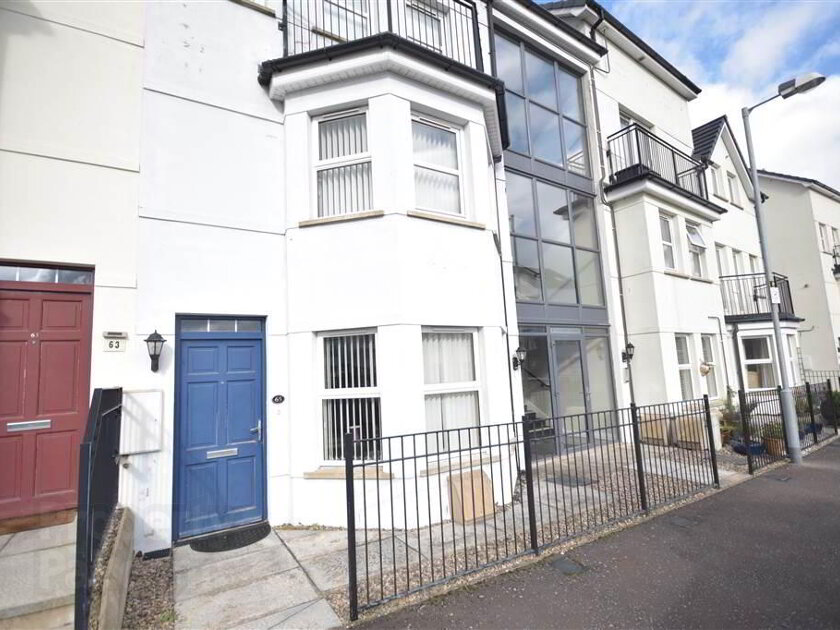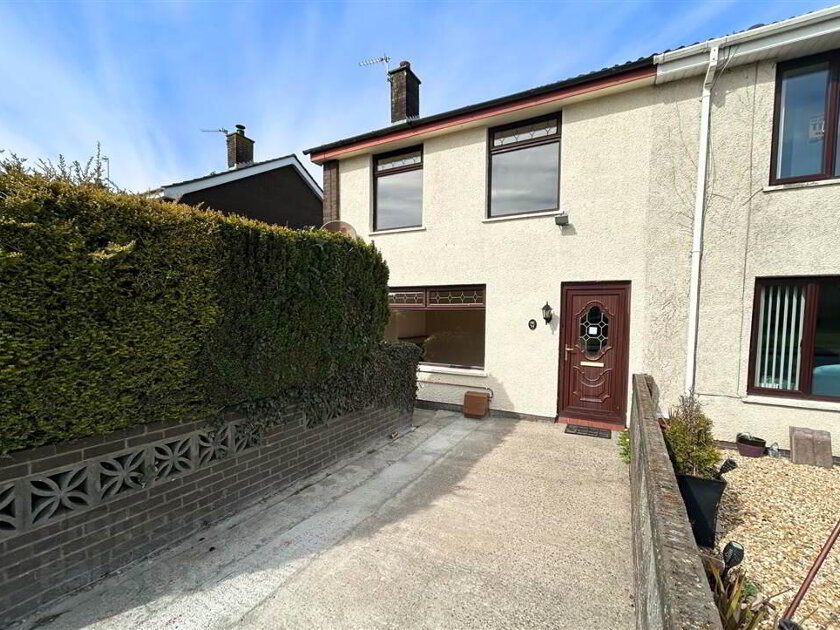Welcome to 2 Beatrice Avenue, a spacious end-terrace house perfectly located in the heart of Bangor city centre. This well-presented home has been freshly decorated throughout, offering a bright and inviting space ready for immediate occupation. The ground floor boasts a generous open-plan living and dining area, ideal for both relaxing and entertaining. This leads seamlessly into a modern fitted kitchen, complete with ample storage and integrated appliances for everyday convenience. Upstairs, you’ll find two well-proportioned bedrooms and a large family bathroom featuring a contemporary three-piece suite. Outside, the property offers a covered yard area, with a further enclosed yard beyond, providing useful outdoor space. With double glazing throughout and oil-fired central heating, this home combines comfort with practicality. Available now for £800 per month, including rates.
Ground Floor
- ENTRANCE HALL:
- Glazed Upvc entrance door, double panelled radiator, tiled flooring, stairs to first floor
- OPEN PLAN LIVING / DINING ROOM:
- 5.591m x 3.152m (18' 4" x 10' 4")
At widest. Wood laminate flooring, enclosed consumer unit, double panelled radiator
- KITCHEN:
- 3.786m x 2.097m (12' 5" x 6' 11")
Range of high and low level cupboards, integrated oven and hob, space for fridge, plumbed for washing machine, stainless steel sink unit with chrome mixer tap, stainless steel extractor fan, double panelled radiator, recessed lighting, glazed upvc door leading to enclosed rear yard area
First Floor
- LANDING:
- Skylight
- BEDROOM (1):
- 3.939m x 2.647m (12' 11" x 8' 8")
Double panelled radiator
- BEDROOM (2):
- 2.792m x 2.566m (9' 2" x 8' 5")
Double panelled radiator
- BATHROOM:
- Panelled bath with chrome mixer tap and Triton electric shower over, push button wc, pedestal wash hand basin with chrome mixer tap and tiled splashback, double panelled radiator, Hotpress off with herculag hot water tank
Outside
- Covered enclosed yard with oil boiler, plumbed for washing machine, outdoor sockets
Enclosed yard area beyond



