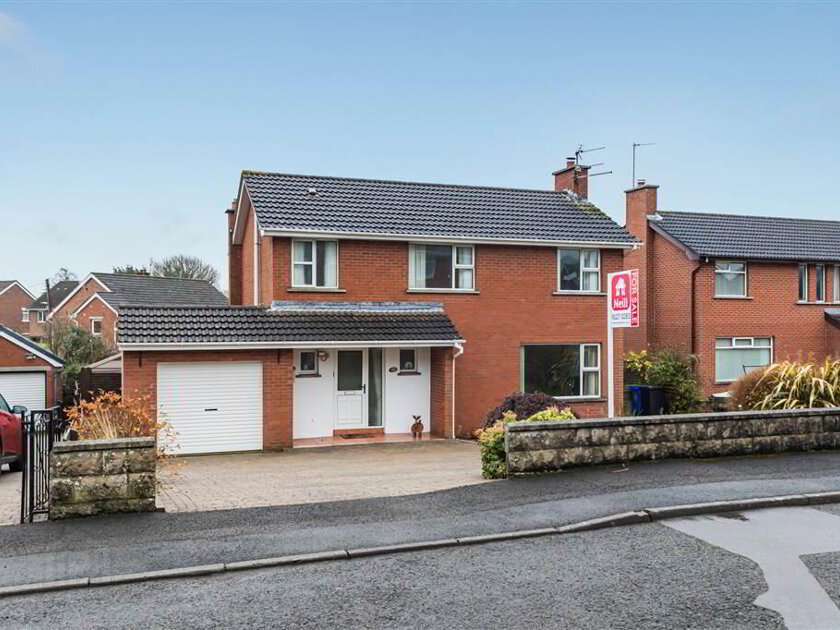Cookie Policy: This site uses cookies to store information on your computer. Read more
Thinking of selling or renting you property?
If you are thinking of selling or renting your property and wish to arrange a Market Appraisal with our sales team, please get in touch.

