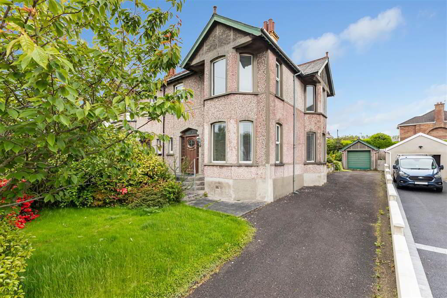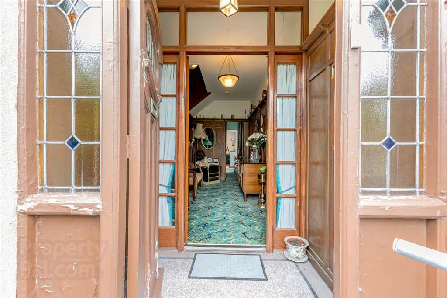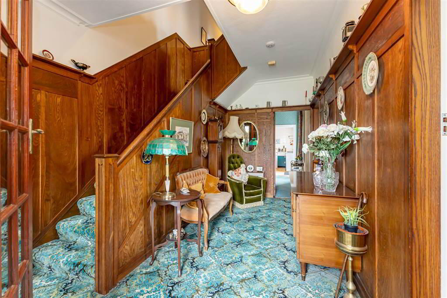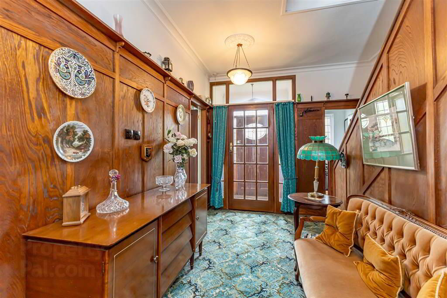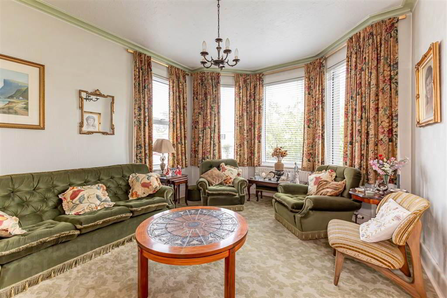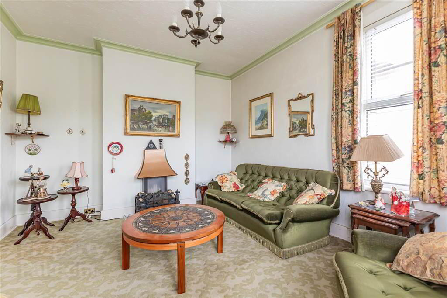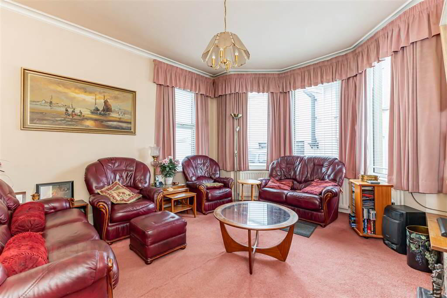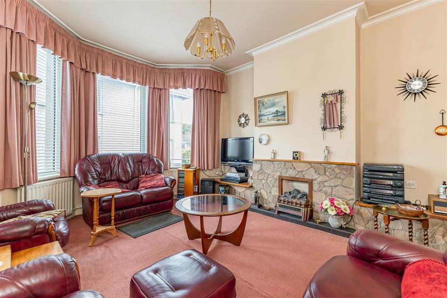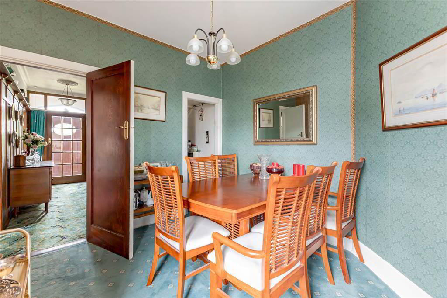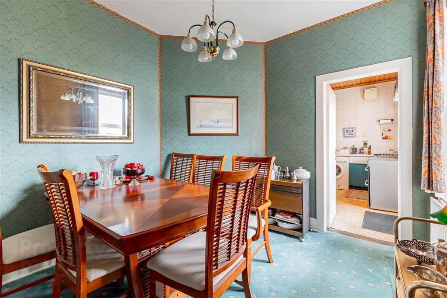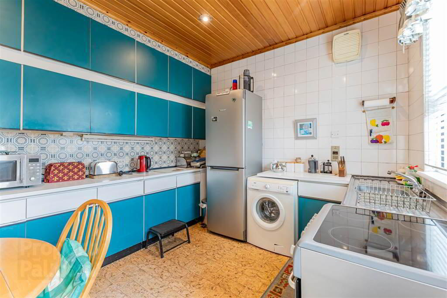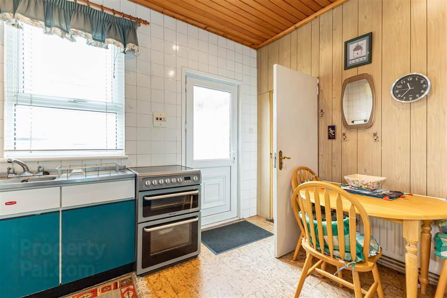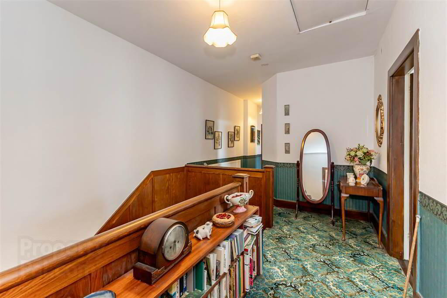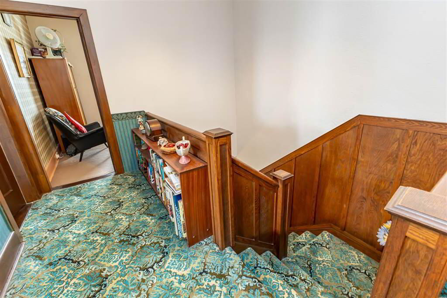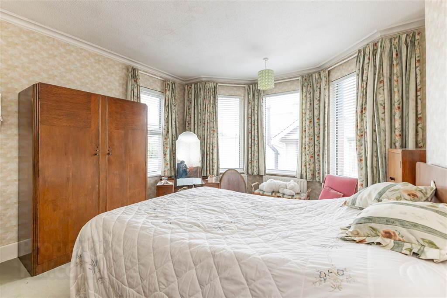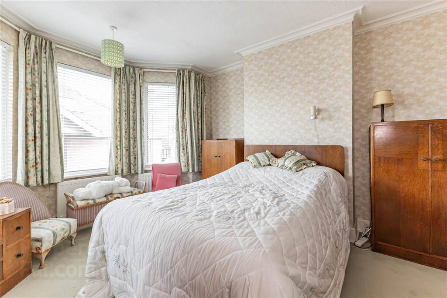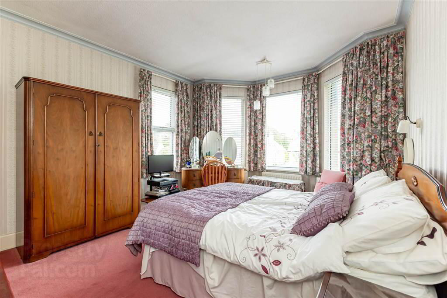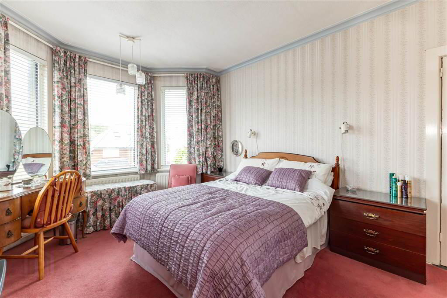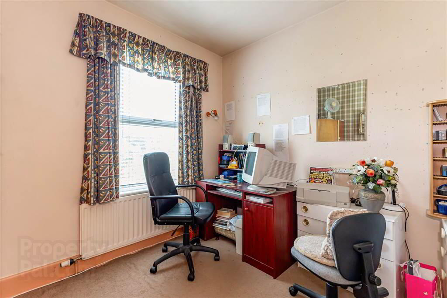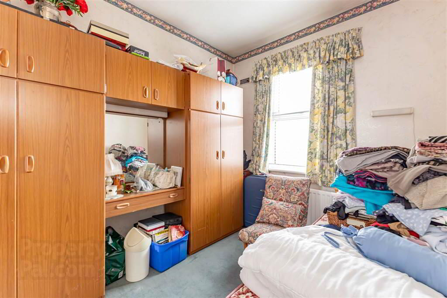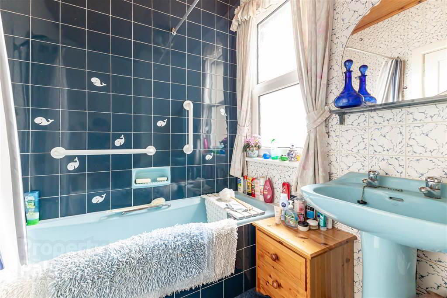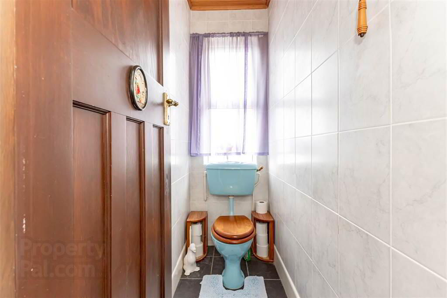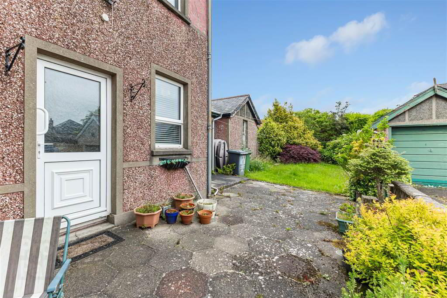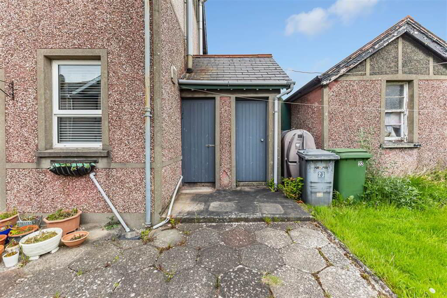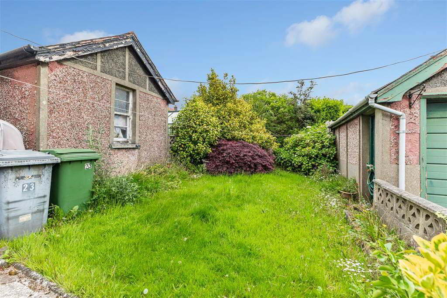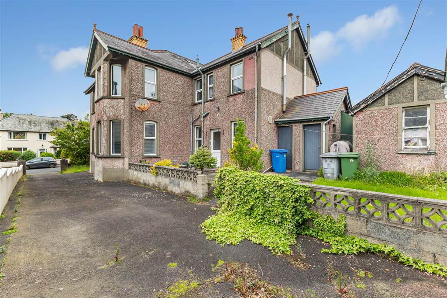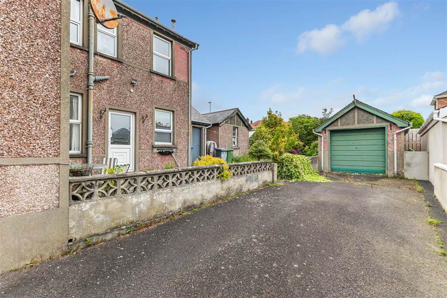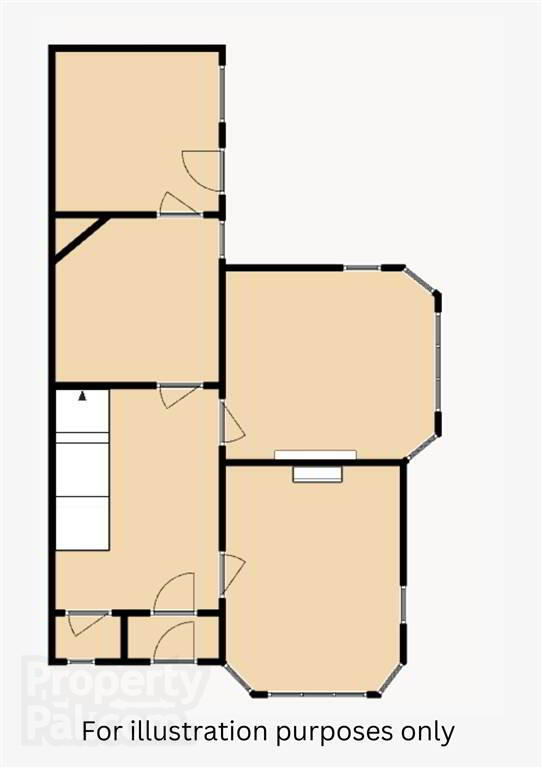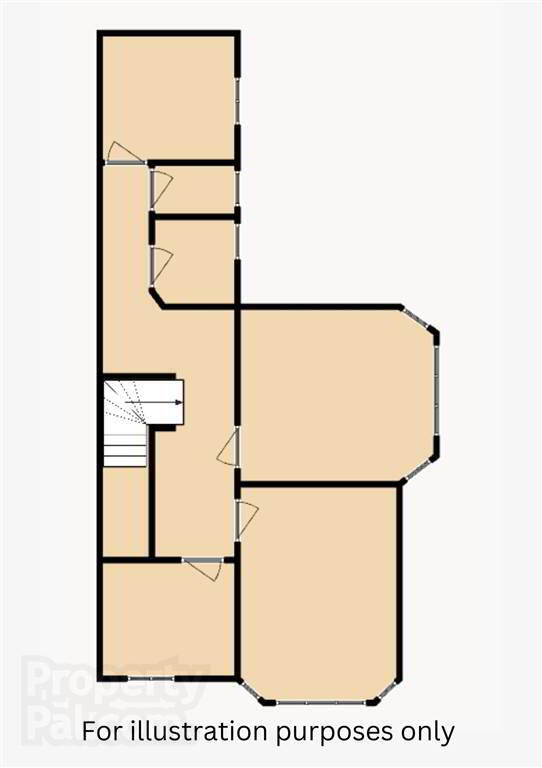
23 Moira Drive Bangor, BT20 4RW
4 Bed Semi-detached House For Sale
SOLD
Print additional images & map (disable to save ink)
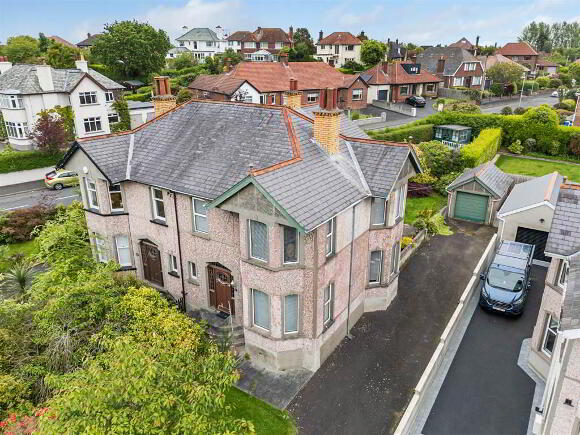
Telephone:
028 9127 0283View Online:
www.neillestateagents.co.uk/812524Key Information
| Address | 23 Moira Drive Bangor, BT20 4RW |
|---|---|
| Style | Semi-detached House |
| Bedrooms | 4 |
| Receptions | 3 |
| Heating | Oil |
| EPC Rating | F36/E53 |
| Status | Sold |
Features
- Charming traditional Semi Detached house
- Panelled wood entrance hall exudes character
- Two inviting living rooms with distinct charm with bay windows
- Dining room as a central gathering space
- Fitted kitchen ready for a contemporary makeover
- Four bedrooms providing ample space
- Bathroom with a bath and sink for relaxation
- Gardens front and rear, patio area, detached garage, tarmac driveway
- Oil heating system in place for cost-effective and cozy winters
- Prime location near Ward Park, Bangor city centre, making it a highly desirable place to live
Additional Information
Introducing 23 Moira Drive, Bangor – a charming and character-filled traditional house awaiting your personal touch. This timeless residence beckons those with a vision for transformation, offering a unique opportunity to restore and modernise.
Step through the panelled wood entrance hall, a warm welcome to the potential within. This home boasts not one, but two inviting living rooms, each with its own distinct charm, perfect for creating spaces that reflect your lifestyle. The dining room provides a central hub for gatherings, offering the potential of mergiging with the Kitchen to establish an open plan Kitchen/Dining area.
The fitted kitchen, though retaining its classic appeal, is ready for a contemporary makeover, inviting you to craft a culinary space tailored to your tastes. With four bedrooms, there's ample room for both family and guests, ensuring everyone has their own private retreat.
The practicality of a separate toilet adds convenience to daily life, while the bathroom, complete with a bath and sink, is a canvas for your personal spa-like oasis. Picture yourself unwinding after a long day in this tranquil space.
As you explore the property, you'll discover gardens both front and rear, offering the potential to create outdoor havens. A patio area at the rear provides an ideal spot for almorning coffee or simply enjoying the fresh air. The detached garage and tarmac driveway provide practical amenities for modern living.
Situated in proximity to Ward Park and Bangor city centre, this address offers the perfect balance between tranquility and convenience. Embrace the opportunity to breathe new life into this home, making it your own in this highly desirable location. 23 Moira Drive awaits, ready to be transformed into your dream residence.
Step through the panelled wood entrance hall, a warm welcome to the potential within. This home boasts not one, but two inviting living rooms, each with its own distinct charm, perfect for creating spaces that reflect your lifestyle. The dining room provides a central hub for gatherings, offering the potential of mergiging with the Kitchen to establish an open plan Kitchen/Dining area.
The fitted kitchen, though retaining its classic appeal, is ready for a contemporary makeover, inviting you to craft a culinary space tailored to your tastes. With four bedrooms, there's ample room for both family and guests, ensuring everyone has their own private retreat.
The practicality of a separate toilet adds convenience to daily life, while the bathroom, complete with a bath and sink, is a canvas for your personal spa-like oasis. Picture yourself unwinding after a long day in this tranquil space.
As you explore the property, you'll discover gardens both front and rear, offering the potential to create outdoor havens. A patio area at the rear provides an ideal spot for almorning coffee or simply enjoying the fresh air. The detached garage and tarmac driveway provide practical amenities for modern living.
Situated in proximity to Ward Park and Bangor city centre, this address offers the perfect balance between tranquility and convenience. Embrace the opportunity to breathe new life into this home, making it your own in this highly desirable location. 23 Moira Drive awaits, ready to be transformed into your dream residence.
Ground Floor
- ENCLOSED ENTRANCE PORCH:
- Leaded stained glass wooden entrance door and side screens, coving, terrazzo flooring.
- ENTRANCE HALL:
- Glazed wooden entrance door and side screens, coving, cloak cupboard off, 3/4 wood panelled walls and plate rack.
- LOUNGE:
- 4.72m x 3.63m (15' 6" x 11' 11")
Bay window, three double panelled radiators, coving. - FAMILY ROOM:
- 4.39m x 3.94m (14' 5" x 12' 11")
Bay window, three double panelled radiators, coving, stone fire surround with attached entertainment stands and tiled hearth. - BREAKFAST ROOM:
- 3.4m x 3.02m (11' 2" x 9' 11")
Double panelled radiator, under stairs storage cupboard. - KITCHEN:
- 3.45m x 3.m (11' 4" x 9' 10")
Range of fitted high and low level cupboards, square edged worktops, double drainer stainless steel sink unit with mixer taps, space for cooker and fridge freezer, plumbed for washing machine, single panelled radiator, part tiled walls, tongue and groove panelled ceiling, double glazed side door.
First Floor
- LANDING:
- Pulldown ladder to floored attic area. Single panelled radiator.
- BEDROOM (1):
- 4.72m x 3.61m (15' 6" x 11' 10")
Bay window, three double panelled radiators, coving, wall light points. - BEDROOM (2):
- 4.42m x 3.94m (14' 6" x 12' 11")
Bay window, three double panelled radiators, coving, vanity wash hand basin. - BEDROOM (3):
- 3.m x 2.84m (9' 10" x 9' 4")
Single panelled radiator. - BEDROOM (4):
- 3.02m x 2.57m (9' 11" x 8' 5")
Single panelled radiator. - BATHROOM:
- Tiled panelled bath with mixer taps and shower attachment, pedestal wash hand basin, tiled walls, single panelled radiator, tongue and groove panelled ceiling, Hot Press.
- SEPARATE WC:
- Low flush WC.
Outside
- DETACHED GARAGE:
- Gardens to front and rear with edged lawns, shrubs, paved patio area, tarmac driveway.
Directions
Travelling out of Bangor via High Street, continue along on to Donaghadee Road. Carry across at the roundabout and after the Savoy turn right into Broadway. Continue along and take the turning on the right into Moira Drive.
-
Neill Estate Agents

028 9127 0283

