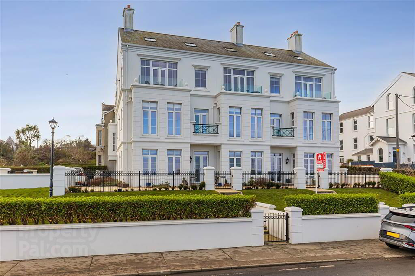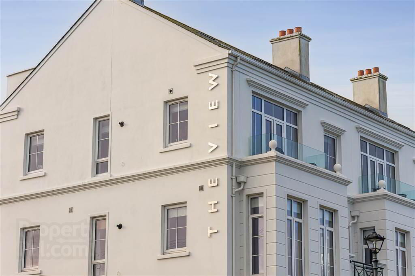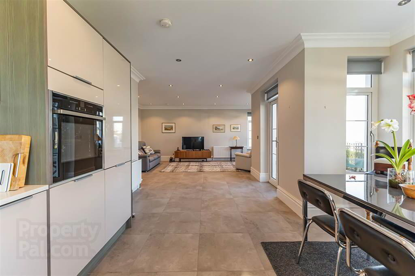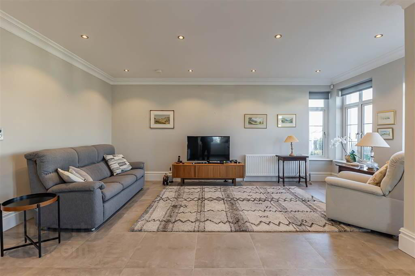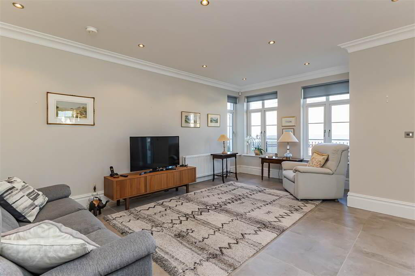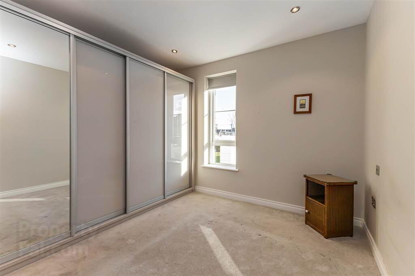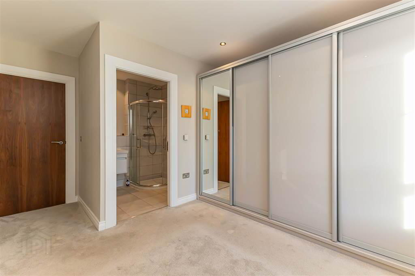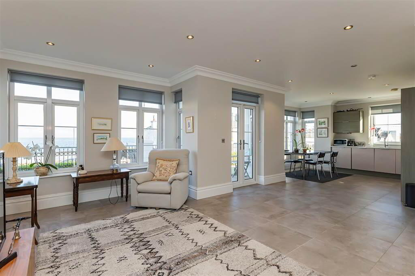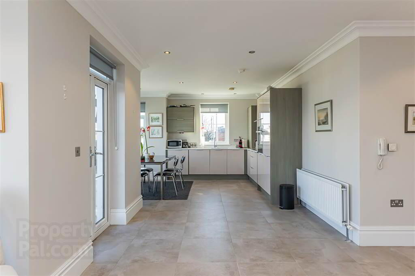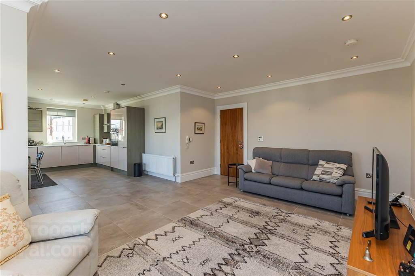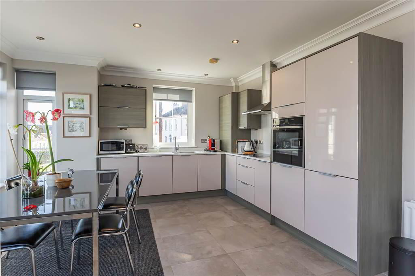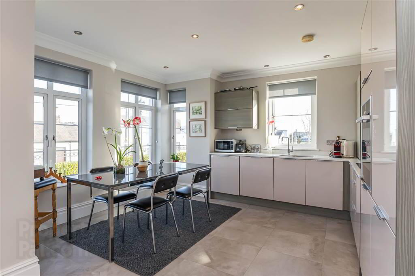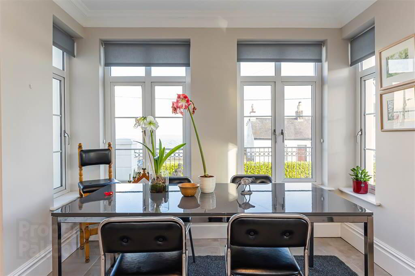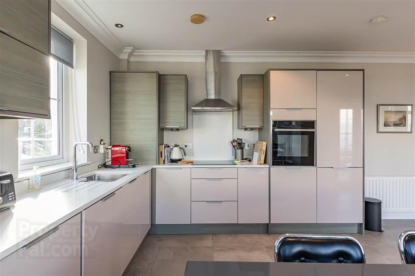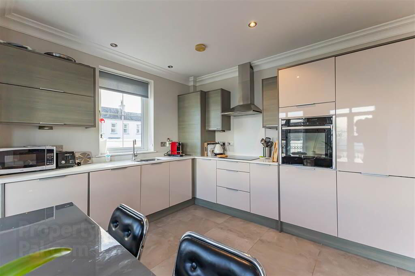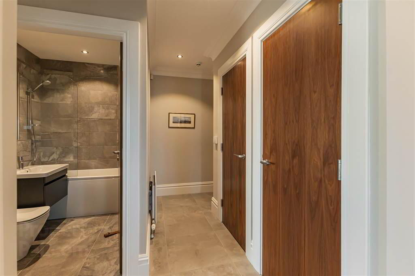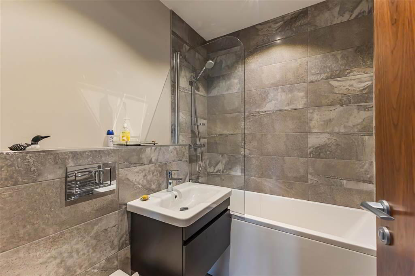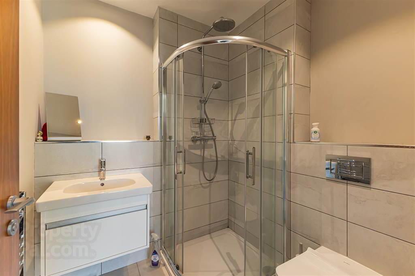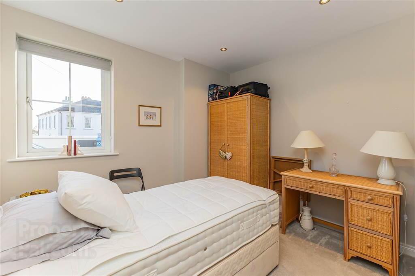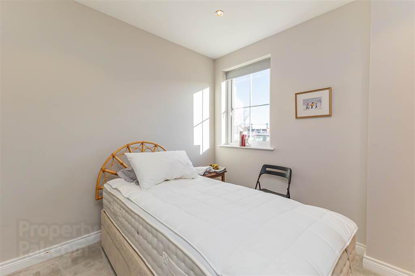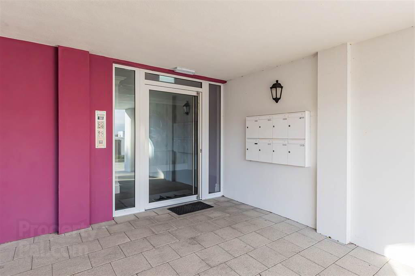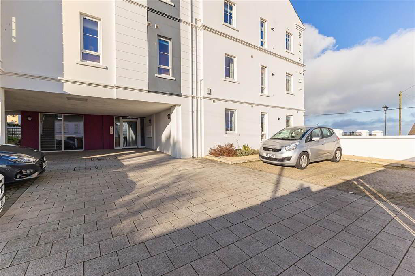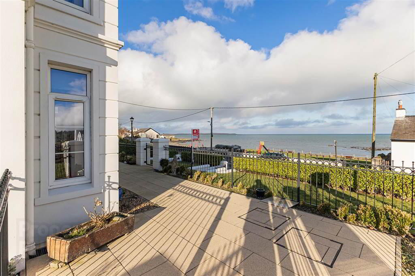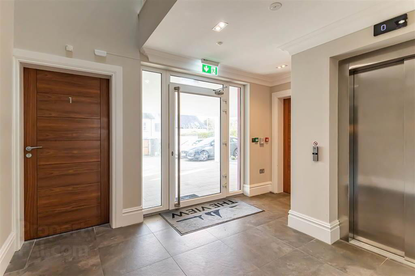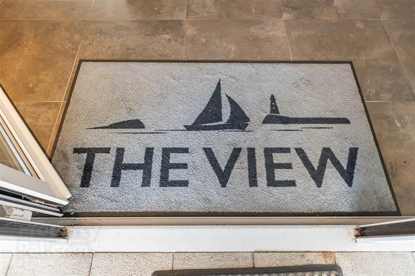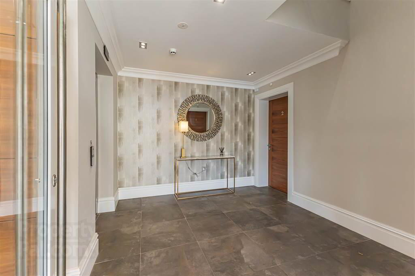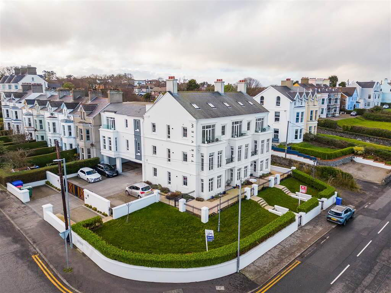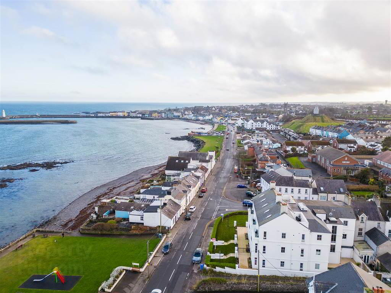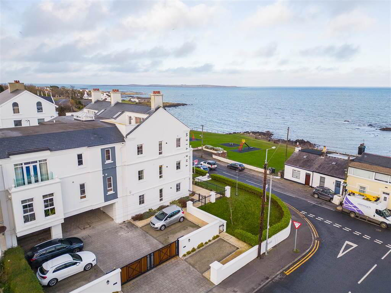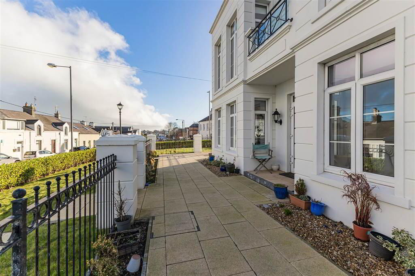
Apt 1 The View, 18 Warren Road Donaghadee, BT21 0DT
2 Bed Apartment For Sale
Offers around £375,000
Print additional images & map (disable to save ink)
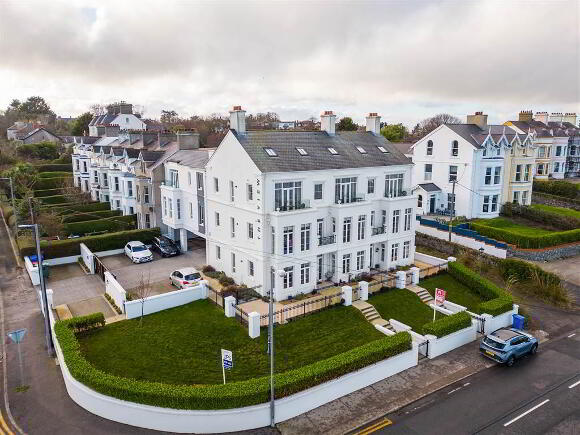
Telephone:
028 9127 0283View Online:
www.neillestateagents.co.uk/995458Key Information
| Address | Apt 1 The View, 18 Warren Road Donaghadee, BT21 0DT |
|---|---|
| Price | Offers around £375,000 |
| Style | Apartment |
| Bedrooms | 2 |
| Receptions | 1 |
| Bathrooms | 2 |
| Heating | Gas |
| EPC Rating | B83/B83 |
| Status | For sale |
Features
- Stunning ground-floor apartment in the highly sought-after Warren Road area of Donaghadee.
- Beautifully landscaped garden with a private patio, perfect for enjoying the coastal surroundings.
- Bright and airy open-plan living space with uninterrupted sea views.
- Modern fitted kitchen and dining area featuring ample storage and high-quality integrated appliances.
- Two generously sized bedrooms, including a master with a sleek ensuite shower room.
- Private and secure allocated parking, with well-maintained communal areas and lift access.
- Prime location near Donaghadee town and harbour, with cafés, bars, and restaurants just moments away
Additional Information
Ground Floor
- COMMUNAL ENTRANCE HALL:
- Intercom, lift access
- HALLWAY:
- Tiled flooring, single panelled radiator, storage cupboards off, recessed lighting, cornicing, intruder alarm
- LIVING AREA:
- 5.561m x 4.238m (18' 3" x 13' 11")
At widest.Tiled flooring, double panelled radiator, square bay window with sea views, recessed lighting, - KITCHEN / DINING AREA:
- 5.136m x 4.112m (16' 10" x 13' 6")
Tiled flooring, double panelled radiator, square bay window, recessed lighting, range of high and low level cupboards, integrated fridge freezer, integrated oven and hob, stainless steel extractor fan, one and half bowl stainless steel sink with recessed drainer, and chrome mixer tap, integrated dishwasher, integrated washing machine, enclosed Worchester gas boiler. Patio doors to rear private patio area. - BEDROOM (1):
- 4.318m x 3.223m (14' 2" x 10' 7")
At widest. Single panelled radiator, built in sliding robes, recessed lighting - ENSUITE SHOWER ROOM:
- Corner shower enclosure with mains thermostatic shower , low flush wc, wall mounted sink unit with chrome mixer tap, chrome heated towel rail, extractor fan, recessed lighting
- BEDROOM (2):
- 3.56m x 3.233m (11' 8" x 10' 7")
At widest. Single panelled radiator, recessed lighting - BATHROOM:
- Panelled bath with chrome attachments and mains thermostatic shower, wall mounted wash hand basin with chrome mixer tap, low flush wc, chrome heated towel rail, extractor fan, recessed lighting
Outside
- Private patio area, communal garden area, access to Warren Road, costal walks, sea views, allocated secure parking areas
Directions
Warren Road, Donaghadee
-
Neill Estate Agents

028 9127 0283

