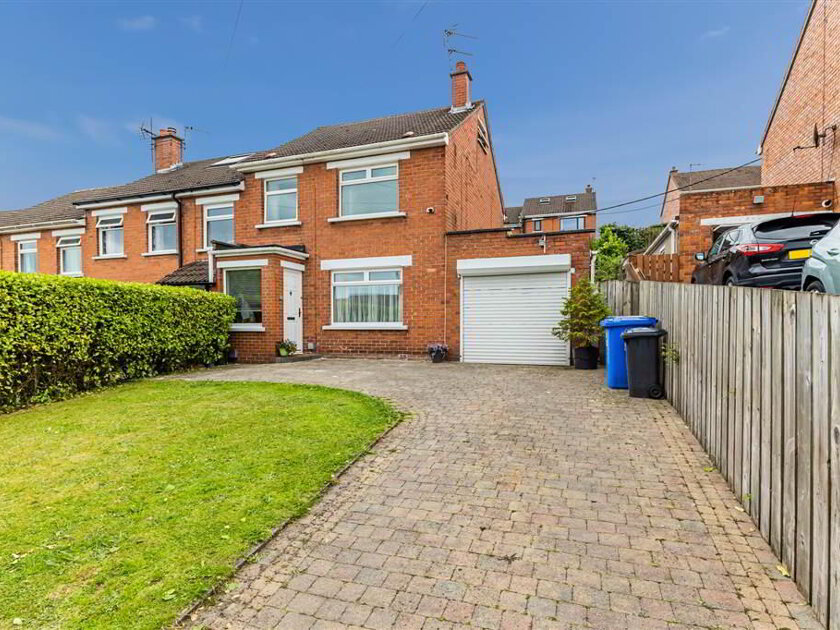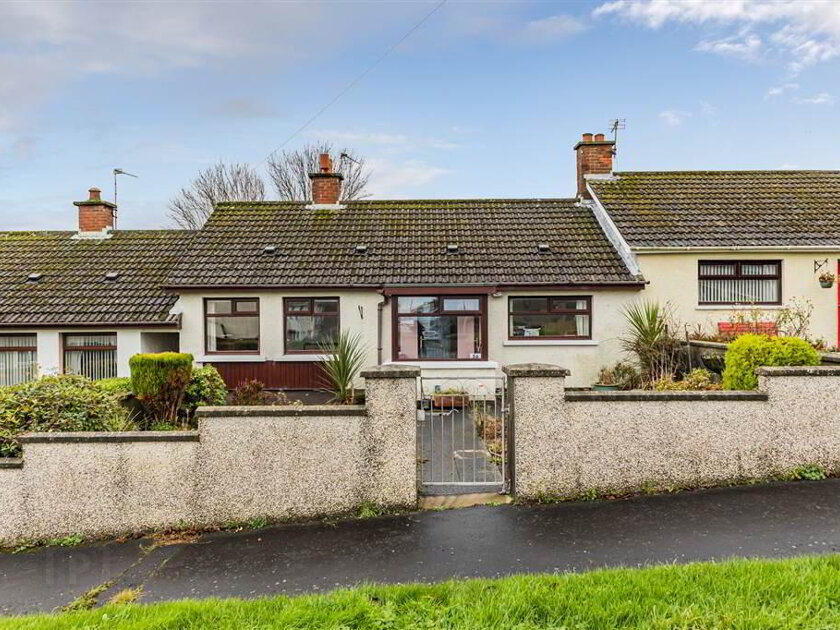This well proportioned semi detached villa is situated in a popular and convenient residential location just off the Clandeboye Road, Bangor. The property offers three first floor bedrooms, a spacious lounge open plan through to a bright and airy dining area, a modern fitted kitchen with ample storage space and integrated appliances, as well as a three-piece white bathroom suite. Outside, there are beautifully maintained gardens to the front and rear with lawns, hedging and a raised decking area. Further benefits include a new gas central heating system, double glazing throughout, uPVC fascias and off street parking.
This delightful property is perfectly suited to first-time bueyrs, those looking to downsize or investors alike and is available with no onward chain.
Ground Floor
- ENTRANCE HALL:
- UPVC double glazed entrance door and side screen, single panelled radiator, wood laminate flooring, under stairs cupboard.
- LOUNGE:
- 3.61m x 3.53m (11' 10" x 11' 7")
Single panelled radiator, wood laminate flooring, open plan to: - DINING AREA:
- 2.59m x 2.36m (8' 6" x 7' 9")
Single panelled radiator, wood laminate flooring. - KITCHEN:
- 3.1m x 2.44m (10' 2" x 8' 0")
Modern range of fitted high and low level cupboards, roll edged worktops, stainless steel sink unit with single drainer, built-in oven and hob, stainless steel extractor hood, wood laminate flooring, double panelled radiator, part tiled walls.
First Floor
- LANDING:
- Roofspace access.
- BEDROOM (1):
- 4.09m x 2.67m (13' 5" x 8' 9")
Single panelled radiator. - BEDROOM (2):
- 3.78m x 2.03m (12' 5" x 6' 8")
Single panelled radiator. - BEDROOM (3):
- 3.15m x 1.85m (10' 4" x 6' 1")
Single panelled radiator, built-in robe. - BATHROOM:
- Three piece white suite, panelled bath with Triton electric shower over, wash hand basin on wood effect unit, push button WC, tiled flooring, part tiled walls.
Outside
- To front - edged lawns, generous tarmac driveway.
To rear - edged lawns, raised timber decked area, hedging, enclosed, side gate, boiler house, PVC oil tank, outside tap.


