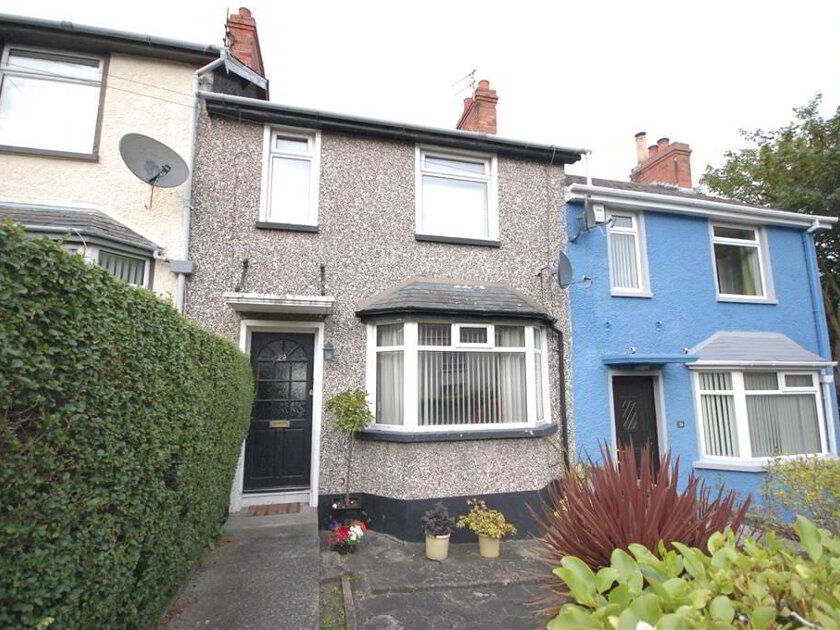21 Stonebridge Green is located in the highly sought-after Stonebridge development in Conlig. This spacious property opens to a welcoming entrance hallway, leading into a generously sized lounge with a feature fireplace and laminate wood flooring, creating a warm, inviting atmosphere. The open-plan kitchen and dining area includes ample storage space, a range of appliances, and room for a dining table, making it ideal for both everyday meals and entertaining. Additionally, a convenient downstairs WC adds to the practicality of the ground floor.
Upstairs, the first floor offers three well-proportioned bedrooms, perfect for families or professionals needing extra space. The bathroom features a fitted three-piece suite. Outside, a stoned driveway provides parking space for multiple vehicles, while the enclosed rear garden offers a private outdoor area for relaxation. The property benefits from double glazing and oil-fired central heating throughout, ensuring comfort and efficiency year-round.
Available 'To Let' from 1st September 2025 at £950 per month including rates for short-term lease only (6 months).
Ground Floor
- ENTRANCE HALL:
- Glazed entrance door, Single panelled radiator
- LIVING ROOM:
- 4.698m x 3.881m (15' 5" x 12' 9")
Laminate wood flooring, double panelled radiator, feature fireplace with tiled hearth and wood surround
- KITCHEN / DINING:
- 4.901m x 3.157m (16' 1" x 10' 4")
Double panelled radiator, range of high and low level cupboards, integrated oven and hob, stainless steel extractor fan, plumbed for washing machine, space for tumble dryer, stainless steel sink unit with chrome mixer, freestanding fridge freezer
- WC:
- Push button wc, pedestal wash hand basin, single panelled radiator
First Floor
- LANDING:
- Roofspace access, hot press off
- BEDROOM (1):
- 4.04m x 2.703m (13' 3" x 8' 10")
Single panelled radiator
- BEDROOM (2):
- 3.829m x 2.711m (12' 7" x 8' 11")
Single panelled radiator
- BEDROOM (3):
- 2.395m x 2.104m (7' 10" x 6' 11")
Single panelled radiator, storage cupboard off
- BATHROOM:
- Panelled bath with more electric shower over. pedestal wash hand basin, push button wc, single panelled radiator
Outside
- Front: Stoned driveway
Rear: Enclosed rear garden, raised decked area

