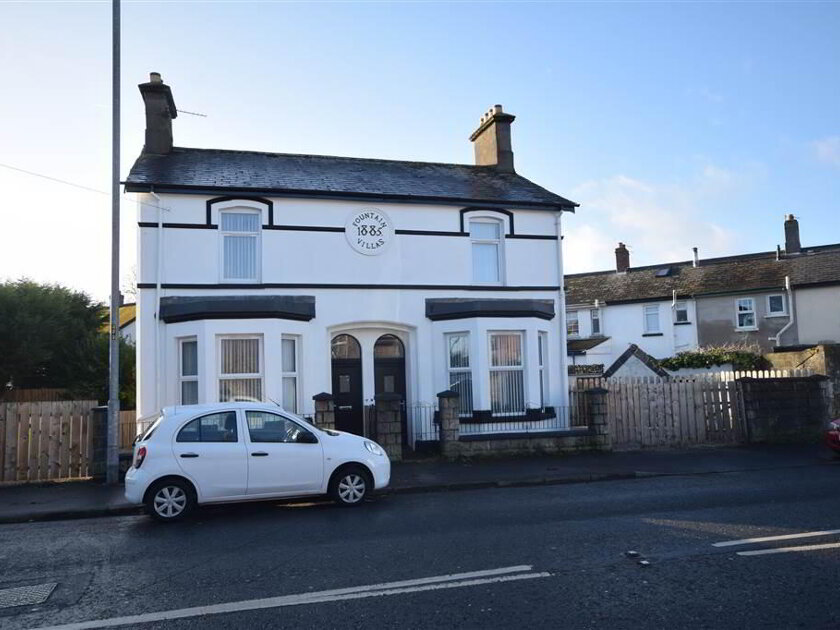Available from September 2025 at £895 per month plus rates (approx. £71.54), this beautifully presented and modern end-terrace villa enjoys a highly convenient setting just off Bangor’s main High Street, within easy reach of the town centre and its many amenities.
The property offers two well-proportioned bedrooms, a bright reception room, a contemporary fitted kitchen and a stylish three-piece white shower room. Enclosed gardens to the front, side and rear provide excellent outdoor space, completing the appeal of this attractive home.
With its modern presentation and desirable location, early internal viewing is strongly recommended.
Ground Floor
- ENCLOSED ENTRANCE PORCH:
- Tiled floor, wooden entrance door
- ENTRANCE HALL:
- Wooden entrance door with frosted glass panel, wood laminate flooring, single panelled radiator, single panelled radiator, coved ceiling, telephone point
- LOUNGE/DINING ROOM
- 7.01m x 2.84m (22' 12" x 9' 4")
Hole-in-wall fireplace, slate tiled hearth, wood laminate flooring, two double panelled radiators, picture rail - LANDING:
- 3.11m x 2.11m (10' 2" x 6' 11")
Modern fitted high gloss white high and low level units, round edged worktops, stainless steel sink unit, built-in oven and hob, extractor fan, space for fridge/freezer, plumbed for dishwasher, storage space under stairs, door to rear garden
First Floor
- LANDING:
- Roofspace access with ladder, single panelled radiator, picture rail
- BEDROOM (1):
- 3.43m x 3.01m (11' 3" x 9' 10")
Built-in mirrored sliderobes, double panelled radiator, picture rail - BEDROOM (2):
- 3.16m x 2.08m (10' 4" x 6' 10")
Wood laminate flooring, double panelled radiator, picture rail - SHOWER ROOM:
- Double shower cubicle with Mira electric shower unit, semi pedestal wash hand basin, push button WC, part tiled walls, tiled floor, recessed lighting, chrome heated towel rail
Outside
- To front - enclosed, front gate.
To rear - enclosed yard area with access to utility store with plumbing for washing machine, oil boiler unit, door to side garden.
To side - enclosed, paved area, raised timber decking area, PVC oil tank, timber shed.

