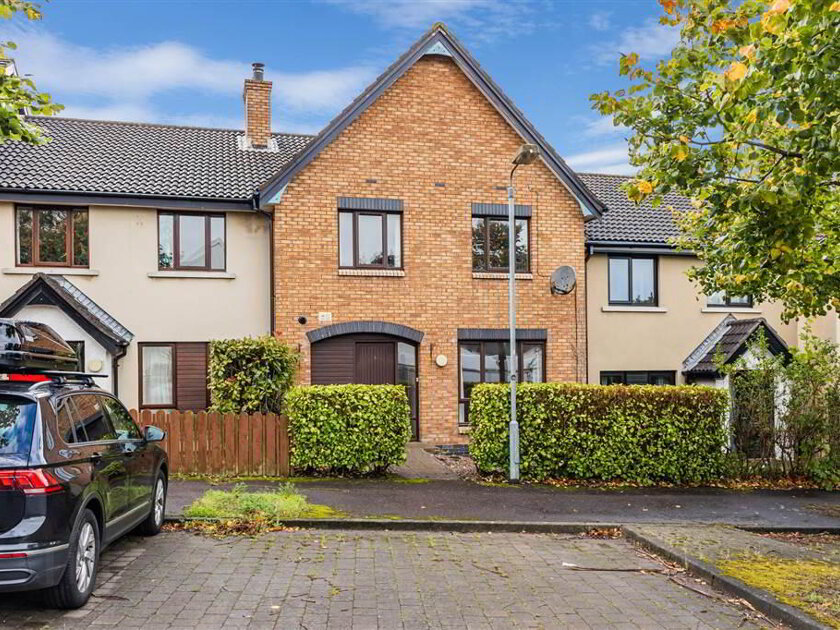3 Rathmore Road – A True Renovation Opportunity
This spacious four-bedroom detached property sits on a generous plot in a well-regarded residential area of Bangor. While in need of a full internal renovation, it has strong fundamentals and an excellent footprint for creating a modern family home.
The ground floor provides two bedrooms, a spacious living/dining room, kitchen, and bathroom. A large rear hallway opens to the garden and houses the fixed staircase to two further rooms upstairs.
Externally, the house features a rare large covered side port area, providing sheltered access and secure vehicle or garden storage beside the kitchen side door — a highly practical feature for trades, parking, or future extension.
The kitchen floor joists need replacing due to an old leak — a great chance to install an insulated concrete floor. The bathroom floor is damaged from historic water ingress through unsealed lino, so a full replacement and modern suite are recommended.
An attached garage and additional shed/workshop complete the picture. Front and rear gardens offer plenty of outdoor space and potential to landscape or extend.
Ground Floor
- ENTRANCE HALL:
- Glazed upvc entrance door
- KITCHEN:
- 4.962m x 3.151m (16' 3" x 10' 4")
Range of high and low level cupboards, one and half bowl stainless steel sink unit, integrated oven and hob, glazed door to lean to
- LIVING ROOM:
- 5.583m x 3.625m (18' 4" x 11' 11")
Feature fireplace, double panelled radiator
- REAR HALLWAY:
- Glazed upvc doors to garden, stairs to first floor, double panelled radiator
- BATHROOM:
- 2.686m x 1.5m (8' 10" x 4' 11")
Panelled bath, push button wc, pedestal wash hand basin
- BEDROOM (1):
- 4.235m x 3.038m (13' 11" x 9' 12")
Single panelled radiator
- BEDROOM (2):
- 3.621m x 3.038m (11' 11" x 9' 12")
Double panelled radiator
First Floor
- LANDING:
- Eaves access
- BEDROOM (3):
- 4.062m x 3.178m (13' 4" x 10' 5")
Double panelled radiator, velux
- BEDROOM (4):
- 4.162m x 3.048m (13' 8" x 10' 0")
Double panelled radiator, eaves access
Outside
- ATTACHED GARAGE
- 5.544m x 2.605m (18' 2" x 8' 7")
Oil boiler, up and over door, glazed upvc door to rear garden
- Paved Driveway to front, gardens to front and rear. lean to

