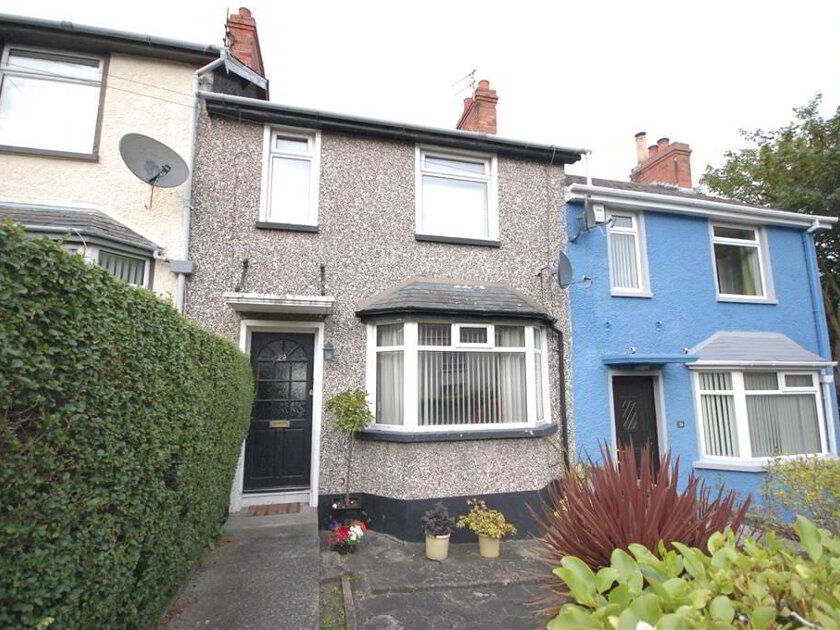Nestled on a superb elevated site, 45 Strangford Heights presents a well-maintained semi-detached chalet bungalow boasting stunning views over Newtownards, extending to Scrabo Tower and the Mourne Mountains. Available to let unfurnished from early August 2024, this delightful property offers three well-proportioned bedrooms, including one conveniently located on the ground floor. The spacious open-plan lounge seamlessly flows into the dining area, perfect for modern living and entertaining, while the modern fitted kitchen is equipped with contemporary units and ample storage. A ground floor bathroom featuring a white suite is complemented by a separate WC for added convenience. The property also includes a linked detached garage, double glazing, and an oil-fired central heating system for comfort and energy efficiency. Externally, manicured lawns in the front and rear gardens provide outdoor space for relaxation and recreation, with tarmac off-street parking offering hassle-free accommodation for multiple vehicles. This charming chalet bungalow blends comfort and convenience against the backdrop of breathtaking views, making it a perfect place to call home.
Ground Floor
- ENCLOSED ENTRANCE PORCH:
- uPVC double glazed entrance door, wood laminate flooring
- ENTRANCE HALL:
- Double panelled radiator, open tread staircase to first floor
- LOUNGE OPEN PLAN TO DINING AREA:
- 6.36m x 3.53m (20' 10" x 11' 7")
Double glass panelled entrance doors, feature fireplace with cast iron inset and carved wood surround, tiled hearth, double panelled radiator, open plan to dining area, wood laminate flooring to dining area and double panelled radiator - KITCHEN:
- 3.56m x 2.34m (11' 8" x 7' 8")
Modern range of fitted high and low level units, round edged worktops, built-in double oven, integrated fridge/freezer, ceramic hob, extractor fan, part tiled walls, double panelled radiator - BEDROOM (1):
- 3.79m x 2.42m (12' 5" x 7' 11")
Double panelled radiator, elevated views towards Scrabo - BATHROOM:
- Panelled bath with mixer taps and hand shower attachment, electric shower over, pedestal wash hand basin, double panelled radiator, tiled floor, PVC panelled ceiling, Hot Press off
- SEPARATE WC:
- Push button WC, tiled floor, single panelled radiator
First Floor
- LANDING:
- Spacious landing
- BEDROOM (2):
- 4.09m x 2.72m (13' 5" x 8' 11")
Elevated views across Newtownards, double panelled radiator - BEDROOM (3):
- 3.5m x 3.1m (11' 6" x 10' 2")
Built-in sliderobes, double panelled radiator
Outside
- To front - edged lawns, tarmac off street parking, mature shrubs.
To rear - elevated edged lawns - GARAGE:
- Up and over door, oil boiler unit.

