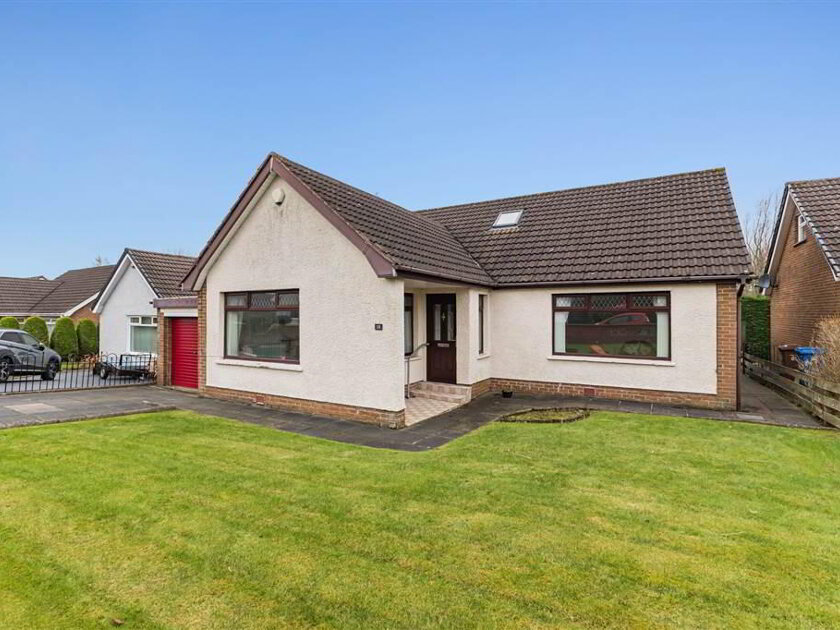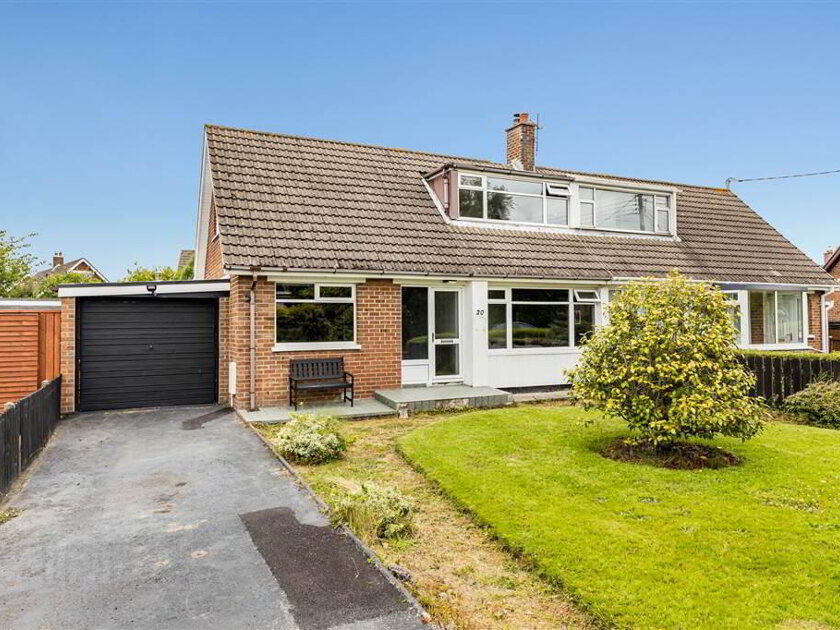Welcome to 4a Main Street, Carrowdore – a beautifully presented and thoughtfully extended detached bungalow offering the perfect opportunity to enjoy an exceptional standard of living in the popular yet tranquil village of Carrowdore, ideal for a range of lifestyles such as families, first-time buyers or those looking to downsize.
At the heart of the property is a generous open-plan kitchen, living, and dining area, complete with a feature multi-fuel stove and easy access to the rear garden – perfect for both relaxing and entertaining. The bespoke kitchen offers excellent storage and integrated appliances, while flexible accommodation of up to four well-proportioned bedrooms provides ample space for families, guests, or those working from home. A modern family bathroom with a four-piece suite completes the internal layout.
Externally, the home is equally impressive. The gardens feature beautifully maintained lawns at the front and rear, with the back garden being exceptionally spacious – ideal for children, pets or summer get-togethers. A large driveway and yard provide ample parking for multiple vehicles, while a newly constructed metal garage adds excellent storage and versatile workspace potential.
Conveniently located within walking distance of Strangford Integrated College, Carrowdore Primary School and the local Eurospar and Post Office, Newtownards, Bangor, Millisle and Donaghadee are also only a short drive away. Further benefits include uPVC double glazing and oil-fired central heating.
Early viewing is highly recommended to fully appreciate all this exceptional property has to offer.
Ground Floor
- PORCH:
- uPVC glazed front door, tiled floor, enclosed consumer unit
- ENTRANCE HALL:
- Glazed inner door, wood flooring, single panelled radiator
- LIVING ROOM / BEDROOM (4):
- 4.738m x 3.294m (15' 7" x 10' 10")
Open fire with feature surround, wood flooring, double panelled radiator, single panelled radiator - OPEN PLAN KITCHEN / LIVING / DINING AREA:
- 8.43m x 6.628m (27' 8" x 21' 9")
Range of high and low level cupboards, stainless steel sink unit, integrated double oven and hob, stainless steel extractor fan, integrated fridge freezer, integrated dishwasher, wood burning stove, tiled flooring, single panelled radiator - BEDROOM (1):
- 5.155m x 2.438m (16' 11" x 7' 12")
Laminate wood flooring - BEDROOM (2):
- 3.299m x 2.482m (10' 10" x 8' 2")
Laminate wood flooring, double panelled radiator, storage cupboards off - BEDROOM (3):
- 3.307m x 3.025m (10' 10" x 9' 11")
Wood flooring, single panelled radiator - BATHROOM:
- 4.167m x 2.085m (13' 8" x 6' 10")
Corner shower enclosure with Mira electric shower over, pedestal wash hand basin, push button wc, panelled bath, chrome heated towel rail, recessed lighting, extractor fan, hotpress off with herculag hot water tank
Outside
- GARAGE:
- 8.453m x 4.922m (27' 9" x 16' 2")
Large tin garage with light and power - Gardens to front and rear in lawn, large concrete driveway and yard


