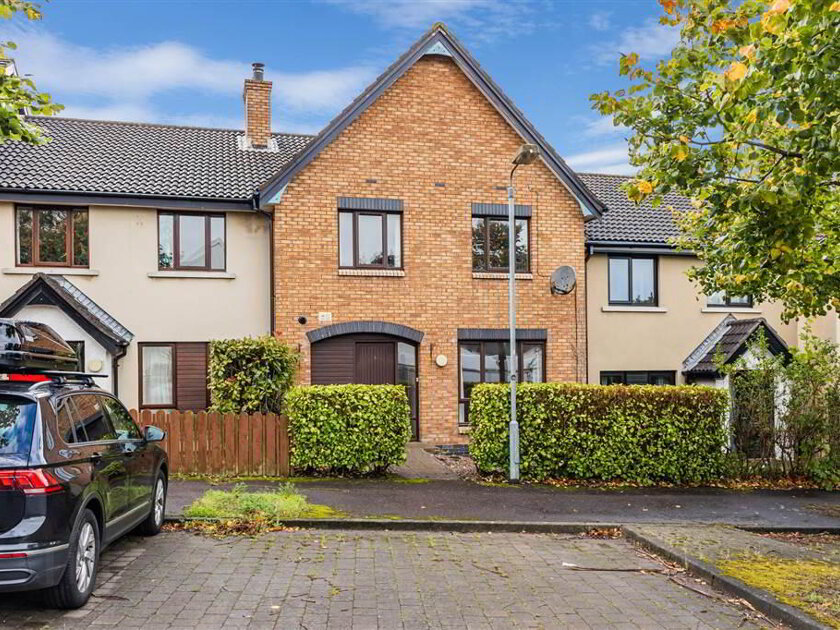We are pleased to offer to the market this well presented semi detached bungalow in a popular Bangor West location. Situated near to local shops, schools, churches and coastal walks, this property benefits from two well proportioned bedrooms, generous sized lounge and separate fitted kitchen. There is also a shower room, detached garage, an gas fired central heating system and PVC fascias and soffits. Outside there are gardens to front and rear with edged lawns and tarmac driveway extending to side.
Viewing is highly recommended.
Entrance
- ENTRANCE HALL:
- Wooden entrance door with frosted glass panels and matching side panel, single panelled radiator, roofspace access, cloak cupboard off, Hot press off
Ground Floor
- LOUNGE:
- 5.34m x 3.78m (17' 6" x 12' 5")
Coved ceiling, single panelled radiator and double panelled radiator - KITCHEN:
- 3.1m x 2.7m (10' 2" x 8' 10")
Range of high and low level units, round edged worktops, space for cooker, plumbed for washing machine, housing for fridge freezer, single panelled radiator, one and a half bowl stainless steel sink with single drainer and mixer taps, concealed extractor, door to side. - BEDROOM (1):
- 3.65m x 3.06m (11' 12" x 10' 0")
Range of sliderobes, single panelled radiator, wall light point. - BEDROOM (2):
- 3.88m x 3.04m (12' 9" x 9' 12")
Built in robe, wall light points, single panelled radiator - SHOWER ROOM:
- Corner shower cubicle with Redring electric shower unit, pedestal wash hand basin, low flush WC, tiled walls, wood panelled ceiling, low voltage spotlights, extractor, single panelled radiator,
Outside
- DETACHED GARAGE:
- 6.19m x 3.45m (20' 4" x 11' 4")
Up and over door, power, light, oil fired boiler unit - To front with tarmac driveway, edged lawns, double entrance gates.
To rear with edged lawns, tiled floor, bedding areas with shrubs.

