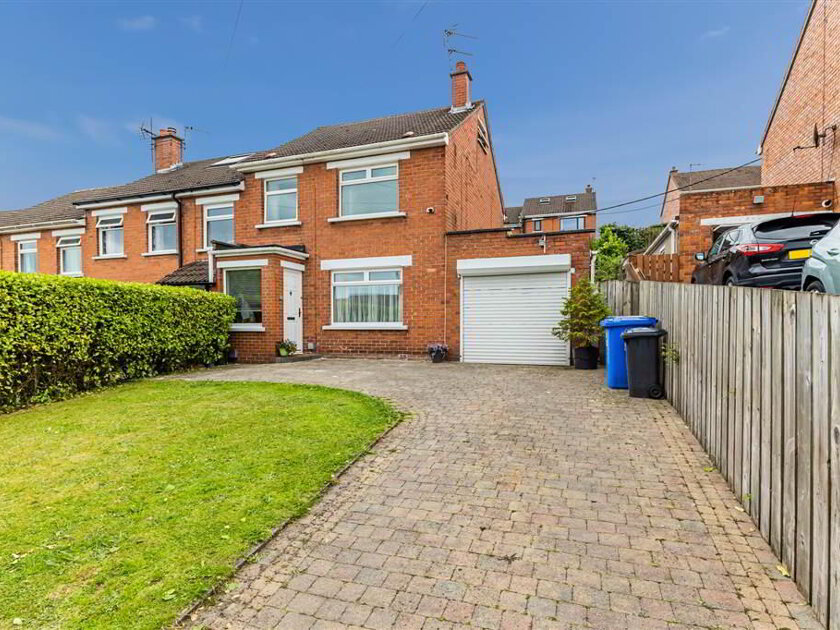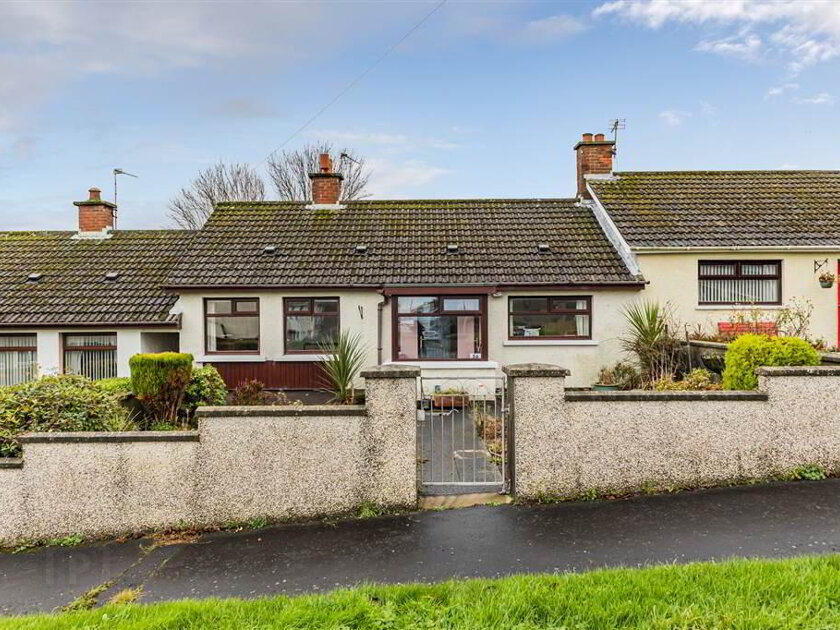Situated just off the Rathgael Road, this charming semi-detached chalet bungalow offers comfortable, well-presented living in a highly sought-after area. The home features two sizable bedrooms, an open-plan kitchen and dining area, and a cosy lounge enhanced by a striking feature fireplace.
Additional highlights include double glazing, oil-fired central heating, off-street parking, and a private, enclosed rear garden—with Clandyeboye Estate behind.
Perfect for first-time buyers downsizers and investors, this delightful property combines convenience, comfort, and character. Early viewing is highly recommended.
Ground Floor
- ENTRANCE HALL:
- Wooden entrance door
- LOUNGE:
- 4.2m x 3.12m (13' 9" x 10' 3")
Feature fireplace with carved wood surround, slate hearth and cast iron/tiled inset. Exposed wood floor, double panelled radiator. - KITCHEN AREA:
- 4.31m x 1.86m (14' 2" x 6' 1")
High and low level units, built-in oven and hob, freestanding washing machine and fridge freezer in housing. Door to side exit, exposed beam style ceiling. - DINING ROOM:
- 4.35m x 3.1m (14' 3" x 10' 2")
Double glazed sliding door to rear garden, double panelled radiator and exposed beam style ceiling.
First Floor
- BEDROOM (1):
- 4.11m x 3.m (13' 6" x 9' 10")
Double panelled radiator, velux window. - BEDROOM (2):
- 3.33m x 3.07m (10' 11" x 10' 1")
Double panelled radiator, velux window. - BATHROOM:
- Three piece white suite comprising of panelled bath with mixer taps and hand shower attachment, pedestal wash hand basin, low flush WC, double panelled radiator, part tiled walls.
Outside
- To front - driveway in stones, garden area with shrubs.
To rear - enclosed rear garden with paved patio, rest in stones, private aspect with Clandeboye Estate behind.


