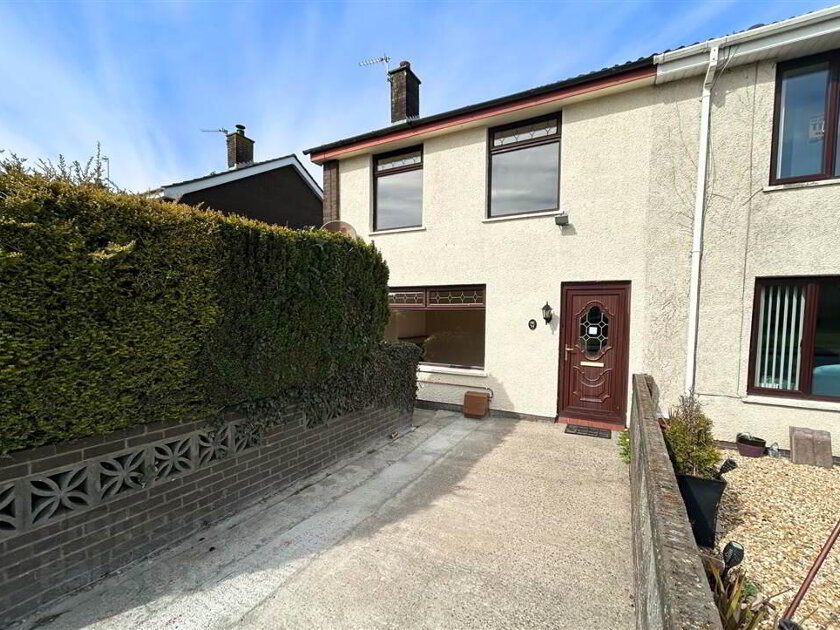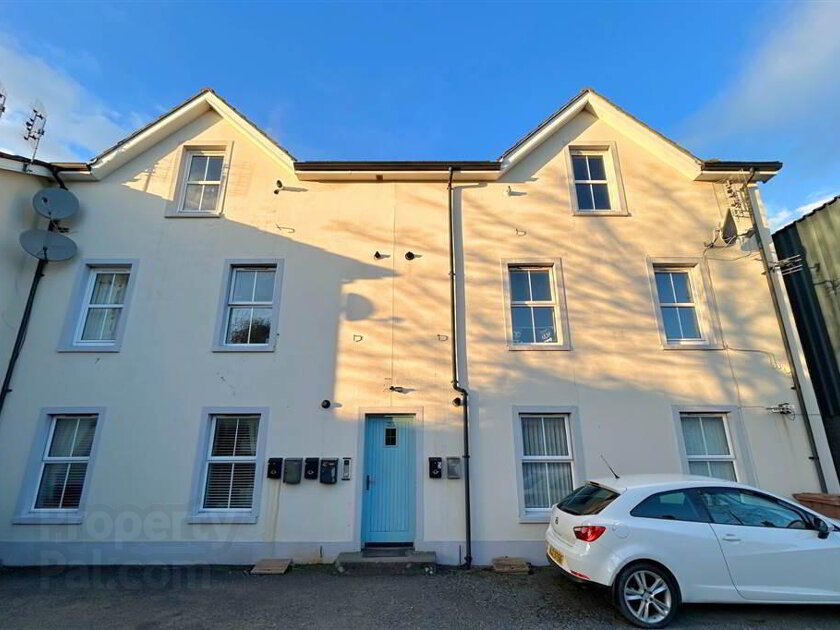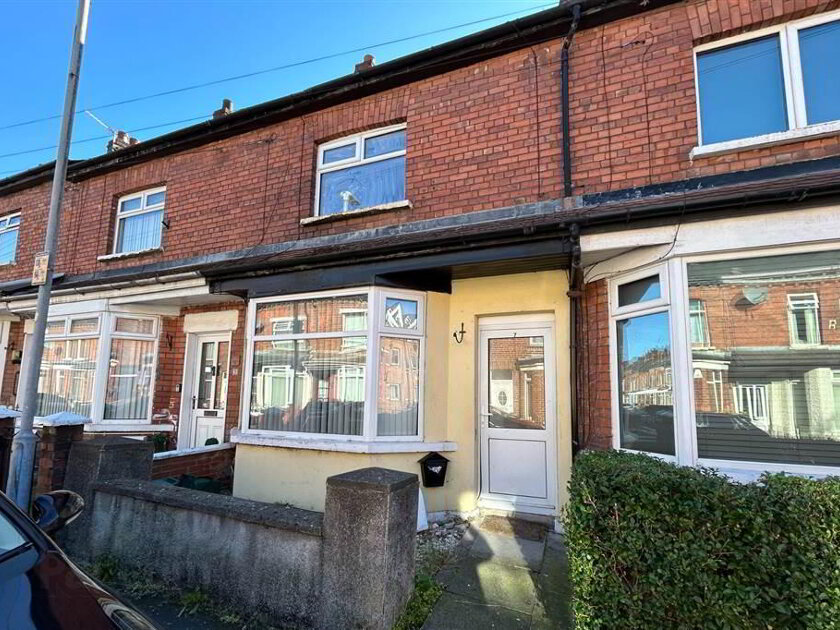This well presented modern duplex ground and first floor apartment is situated within the popular Linen Lane development. The property offers a spacious lounge open plan through to a modern fitted kitchen to the ground floor along with a cloakroom WC. On the first floor there are two well proportioned bedrooms, with a built-in wardrobe to the master bedroom, and a three piece white bathroom suite with shower over the bath. The property further benefits from double glazing, a Phoenix Gas heating system and communal parking to the rear of the building. Available to let from June 2025 for £775 per month including rates.
Ground Floor
- ENTRANCE PORCH:
- Wooden entrance door, single panelled radiator.
- LOUNGE:
- 5.19m x 3.46m (17' 0" x 11' 4")
Bay window, double panelled radiator, under stairs storage cupboard, TV, satellite and phone points, open plan to: - KITCHEN AREA :
- 3.45m x 2.4m (11' 4" x 7' 10")
Modern range of fitted high and low level cupboards, roll edged worktops, built-in oven and hob, stainless steel extractor hood, one and a half bowl stainless steel sink unit with drainer and mixer taps, tiled flooring, part tiled walls, unit underlighting, integrated washing machine and fridge freezer, kickboard lighting. - CLOAKROOM WC:
- Wall mounted wash hand basin, push button WC, tiled flooring, single panelled radiator.
First Floor
- LANDING:
- Cupboard off housing gas boiler unit.
- BEDROOM (1):
- 4.19m x 3.48m (13' 9" x 11' 5")
Bay window, single panelled radiator, built-in robe. - BEDROOM (2):
- 2.49m x 2.23m (8' 2" x 7' 4")
Single panelled radiator. - BATHROOM:
- Panelled bath with mixer taps and shower attachment, push button WC, semi pedestal wash hand basin, tiled flooring, part tiled walls, extractor fan, single panelled radiator.
Outside
- Communal parking area to the rear of the building.



