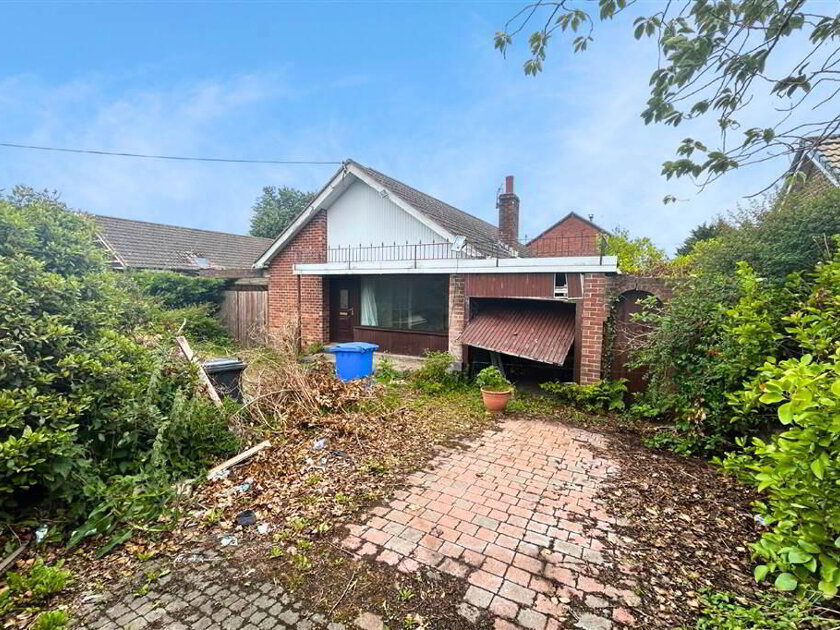Welcome to 21 Main Street, Carrowdore – a deceptively spacious detached bungalow full of character and charm, nestled in the heart of this popular village. Brimming with traditional features, this inviting home offers generous and versatile living space, perfect for a range of buyers.
Upon entering, you're welcomed by a warm and homely hallway that leads to a spacious lounge with a beautiful feature brick fireplace. Double glazed doors open through to the dining room, creating a lovely flow for entertaining or everyday family life. The fitted kitchen provides an abundance of storage, integrated appliances, and a casual seating area, ideal for busy mornings or informal dining. A rear hallway brings you to a large conservatory, complete with radiators, allowing comfortable use throughout the year.
The property boasts three well-proportioned bedrooms. The master bedroom features an impressive walk-in wardrobe and a private ensuite shower room. A family bathroom with a three-piece suite serves the remaining rooms.
Externally, the property offers an excellent-sized rear garden with a detached garage, patio area, and lawns, providing plenty of space for outdoor enjoyment. Vehicular access to the side adds further convenience. Additional benefits include oil fired central heating and double glazing throughout.
While some modernisation may be desired, this wonderful home offers immense potential and is available with no onward chain. Ideally located close to local shops, takeaways, and amenities, with both Bangor and Newtownards only a short drive away, this is a fantastic opportunity not to be missed.
Ground Floor
- ENTRANCE HALL:
- Glazed upvc entrance door, wood flooring, glazed inner door, single panelled radiator, tongue and groove wood ceiling, picture rail, door to inner hallway…
- LIVING ROOM:
- 4.407m x 3.768m (14' 6" x 12' 4")
Recessed window, double panelled radiator, feature wood burning storage with brick surround, tiled hearth, glazed sliding doors to…
- DINING ROOM:
- 4.04m x 2.374m (13' 3" x 7' 9")
Double panelled radiator
- KITCHEN:
- 4.94m x 2.861m (16' 2" x 9' 5")
Range of high and low level cupboards, integrate oven and hob, one and half bowl stainless steel sink unit with mixer tap, plumbed for washing machine, built in seating area, tongue and groove wood ceiling, integrated fridge
- REAR HALLWAY:
- Glazed upvc door to back garden
- CONSERVATORY:
- 4.434m x 3.973m (14' 7" x 13' 0")
Glazed upvc doors to back garden, double panelled radiator x2
- INNER HALLWAY:
- Single panelled radiator, Roofspace hatch, picture rail
- BEDROOM (1):
- 4.781m x 4.035m (15' 8" x 13' 3")
Double radiator x3, glazed double doors leading to back garden
- WALK IN WARDROBE:
- 2.828m x 1.852m (9' 3" x 6' 1")
Single panelled radiator
- ENSUITE SHOWER ROOM:
- 2.84m x 2.074m (9' 4" x 6' 10")
Three piece suite comprising of push button wc, corner shower enclosure with Triton electric shower over, pedestal wash hand basin, double panelled radiator, recessed lighting, extractor fan, part tiled walls
- BEDROOM (2):
- 3.526m x 3.053m (11' 7" x 10' 0")
Single panelled radiator, picture rail
- BEDROOM (3):
- 3.523m x 2.115m (11' 7" x 6' 11")
Double panelled radiator, picture rail
- BATHROOM:
- 2.414m x 2.399m (7' 11" x 7' 10")
At widest point. Panelled metal bath with chrome taps, low flush wc, pedestal wash hand basin with chrome taps, fully tiled walls, Hotpress off with herculag hot water tank, single panelled radiator.
Second Floor
- DETACHED GARAGE:
- 6.156m x 5.562m (20' 2" x 18' 3")
Roller electric garage door, range of cupboards, light and power
Outside
- Concrete area with double gates to side area,large rear garden in lawn
Paved area to side of house, access to rear garden via right of way, grass area to side of house, oil tank, enclosed oil boiler

