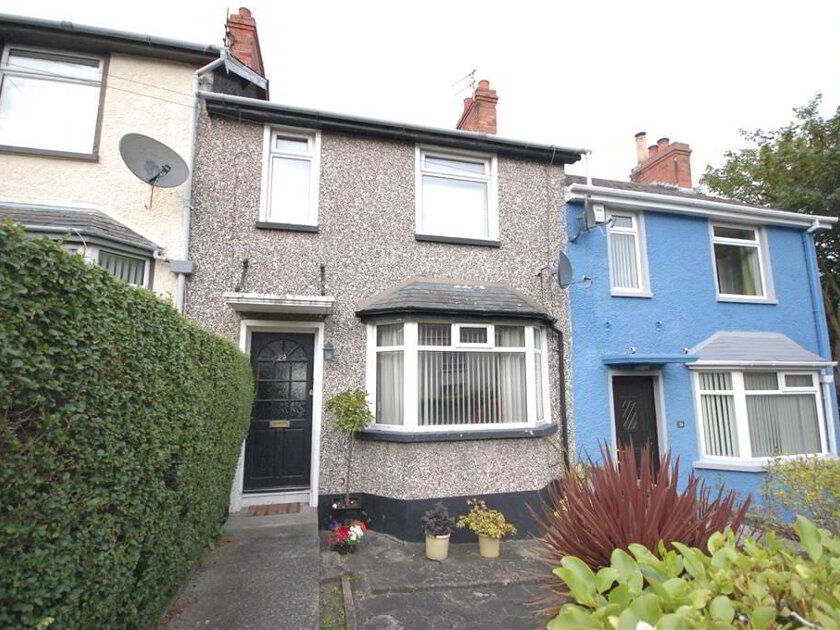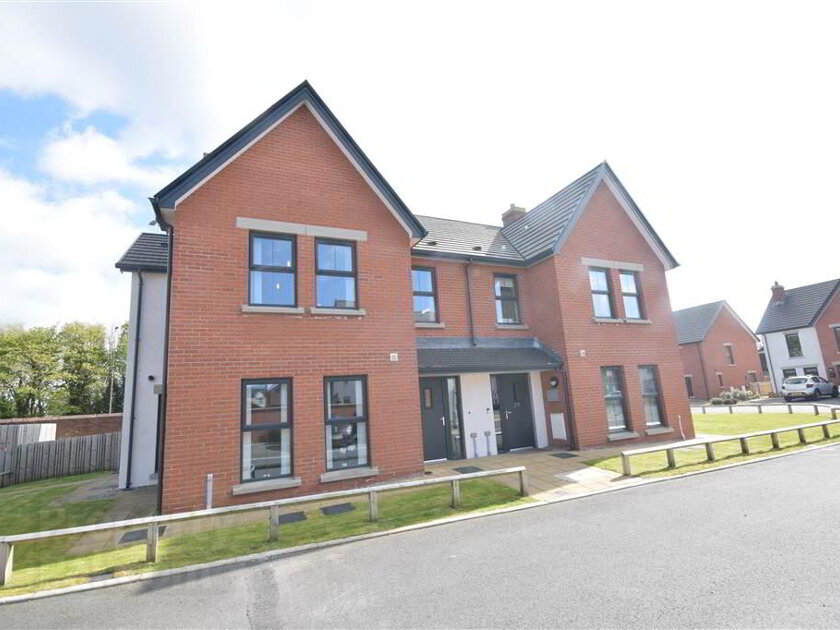This well presented, extended mid terrace villa in a convenient location a short distance from Bangor City Centre as well as transport links to Belfast. The property offers a good sized lounge with feature cast iron fireplace, a separate kitchen with range of fitted units which is open plan to a dining area, as well as a ground floor shower room. Upstairs there are two well proportioned bedrooms and a further three piece white shower room suite. The home further benefits from double glazing throughout and a Phoenix Gas heating system. Outside there is an enclosed rear yard as well as an enclosed front garden in paving. Available to let immediately unfurnished for £850 per month including rates.
Ground Floor
- ENTRANCE HALL:
- UPVC double glazed entrance door.
- LOUNGE:
- 4.17m x 3.3m (13' 8" x 10' 10")
Cast iron fireplace with tiled hearth, bay window, double panelled radiator, picture rail. - DINING AREA:
- 4.24m x 1.93m (13' 11" x 6' 4")
Double panelled radiator, telephone point, under stairs storage cupboard, open plan to: - KITCHEN:
- 4.24m x 1.83m (13' 11" x 6' 0")
Range of fitted high and low level cupboards, roll edged worktops, stainless steel sink unit with drainer, built-in oven and touch control ceramic hob, stainless steel extractor hood, plumbed for washing machine, gas boiler unit, double panelled radiator. - REAR PORCH:
- Double glazed door to rear yard.
- SHOWER ROOM:
- Pedestal wash hand basin, low flush WC, tiled shower enclosure with Redring electric shower unit, double panelled radiator.
First Floor
- LANDING:
- Roofspace access.
- BEDROOM (1):
- 4.22m x 2.95m (13' 10" x 9' 8")
Overall at widest points. Double panelled radiator, picture rail. - BEDROOM (2):
- 2.69m x 2.31m (8' 10" x 7' 7")
Double panelled radiator, picture rail. - SHOWER ROOM:
- Low flush WC, pedestal wash hand basin, tiled shower enclosure with mains thermostatic shower unit, single panelled radiator.
Outside
- Enclosed front garden with entrance gate, paving, edged in stones.
Enclosed rear yard with outside store room, rear access gate.


