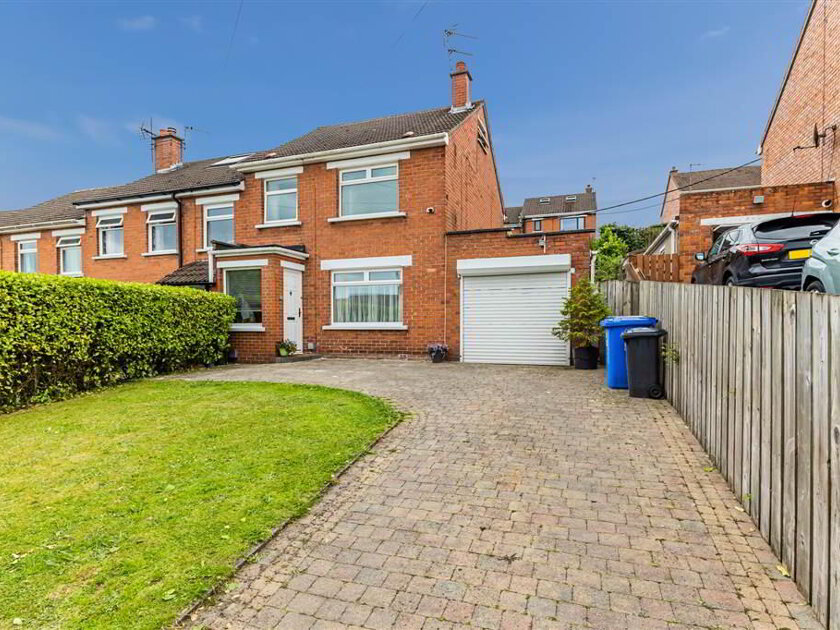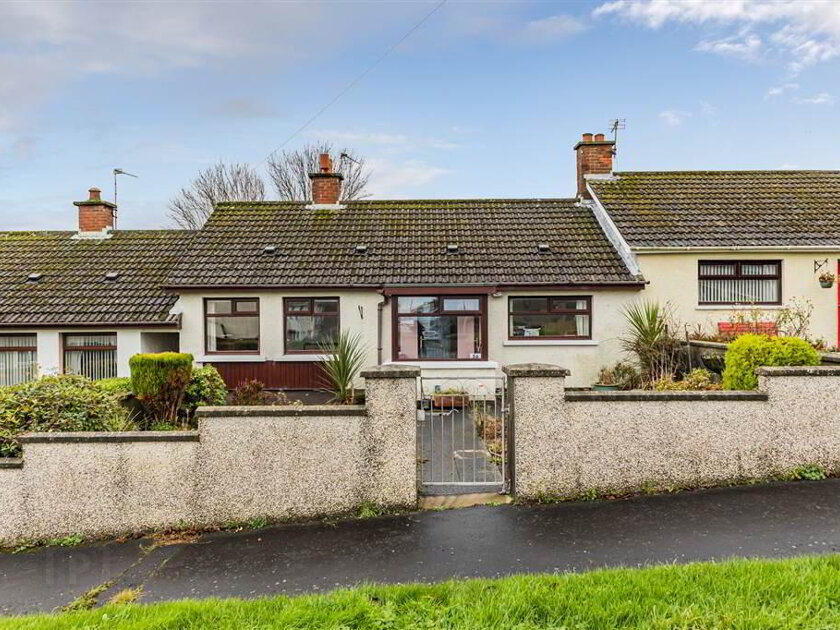Nestled in the heart of Bangor, just a short stroll from the city centre, marina, and scenic coastal walks, this thoughtfully designed and immaculately presented townhouse offers the perfect blend of contemporary style, spacious interiors and convenience.
The ground floor opens into a generous living, kitchen and dining area — a bright, versatile space ideal for both laid-back evenings and effortless entertaining. The sleek kitchen is equipped with a range of integrated appliances and ample storage, while the rear hallway leads to a useful utility area and a convenient downstairs WC.
Upstairs, two well-proportioned double bedrooms each feature built-in wardrobes, offering practical storage without compromising space. The principal bedroom boasts a modern ensuite shower room, while a stylish three-piece bathroom serves the second bedroom — perfect for guests or family.
Outside, the enclosed rear garden offers a private, low-maintenance space to unwind – ideal for summer evenings or morning coffee. Additional features include allocated parking, energy-efficient double glazing, and gas-fired central heating.
Whether you're a first-time buyer, savvy investor or looking to downsize to a more manageable space or savvy investor, 36a Holborn Avenue presents a rare opportunity to enjoy a newly constructed and high-quality home in one of Bangor’s most sought-after and convenient locations. With no onward chain, this home is move-in ready!
Ground Floor
- ENTRANCE HALL
- Hardwood entrance door with glazed panel and matching side panel, titled floor
- LIVING/KITCHEN/DINING
- 6.07m x 3.33m (19' 11" x 10' 11")
Wood laminate flooring, double panelled radiator, modern range of fitted high and low level high gloss cream units, stainless steel sink unit with single drainer and mixer taps, roll edged laminate work tops, built in oven, ceramic hob, fridge and dishwasher to be supplied, unit underlighting, low voltage spotlights to kitchen area
- REAR PORCH
- Tiled floor, hardwood entrance door with glazed panel to rear garden, single panelled radiator, matching range of fitted units, one housing gas boiler unit
- DOWNSTAIRS WC
- Push button WC, semi pedestal wash hand basin, tiled floor, extractor fan
First Floor
- LANDING
- Single panelled radiator, velux skylight, utility cupboard with tiled floor, laminate roll edge worktop and plumbing for washing machine, further storage cupboard off landing with shelving and single panelled radiator
- BEDROOM (1)
- 4.09m x 3.85m (13' 5" x 12' 8")
Double panelled radiator, built in wardrobe off, door to en-suite shower room. - ENSUITE SHOWER ROOM
- Tiled shower enclosure with thermostatically controlled shower unit, semi pedestal wash hand basin and push button WC, tiled floor and chrome heated towel rail, low voltage spotlights, extractor, velux skylight
- BEDROOM (2)
- 4.1m x 3.36m (13' 5" x 11' 0")
Built in wardrobe, double panelled radiator, roofspace access - BATHROOM
- New three piece white panelled bath with mixer taps, hand shower attachment, vanity wash hand basin, push button WC, tiled flower, part tiled wall, low voltage spotlights, extractor fan, chrome heated towel rail, velux skylight
Outside
- REAR GARDEN
- Enclosed garden area with paved pathway, access gate leading to allocated parking area, edged lawns, outside light


