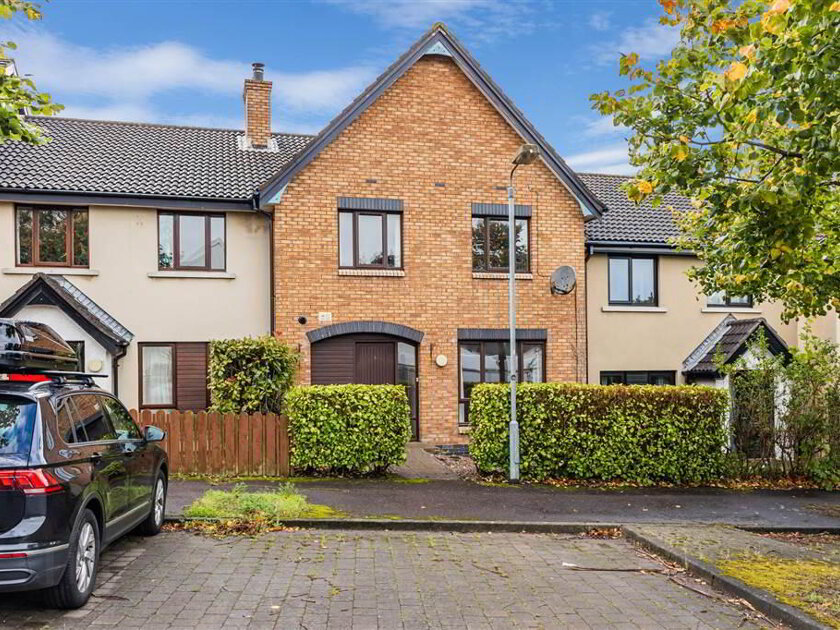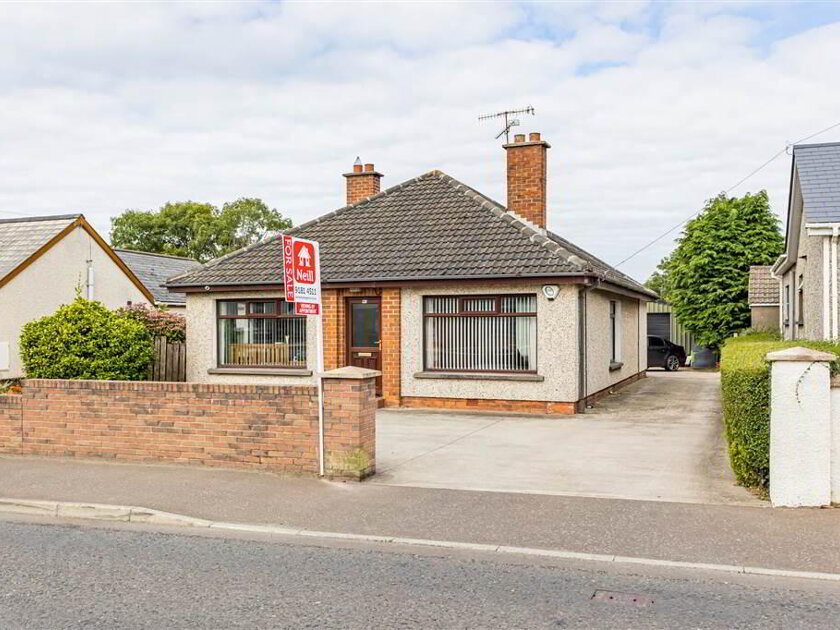Nestled in the highly sought-after Sunningdale Park, just moments from Bangor City Centre, this spacious detached bungalow presents a rare opportunity to secure a stylish and well-appointed home in a prime location. 46 Sunningdale Park impresses from the outset with its superb kerb appeal and generous interior layout, ideal for those seeking both comfort and convenience.
Step inside to a welcoming entrance hallway that leads to a bright and airy open-plan lounge and dining area, complete with a feature fireplace and sliding glazed doors opening into a large conservatory — the perfect space for relaxing or entertaining year-round. The fitted kitchen offers a practical layout with ample storage solutions and integrated appliances, designed to meet the needs of modern living.
The property boasts two generously proportioned bedrooms, including a master with built in wardrobes. A contemporary fitted shower room with a sleek three-piece suite adds to the home’s functional appeal. Additional features include an attached garage, oil-fired central heating, and double glazing throughout, ensuring comfort in every season.
Perfectly positioned close to Bloomfield Shopping Centre, local schools, and main commuter routes, this home combines suburban tranquillity with city convenience. Offered with no onward chain, this is a rare chance to secure a beautifully presented bungalow in one of Bangor’s most desirable neighbourhoods. Early viewing is highly recommended.
Ground Floor
- ENTRANCE PORCH:
- Glazed sliding upvc door
- ENTRANCE HALL:
- Glazed upvc door with glazed side screen, double panelled radiator
- OPEN PLAN LIVING / DINING ROOM
- 8.42m x 4.137m (27' 8" x 13' 7")
At widest point. Wood flooring, double panelled radiator, feature fireplace with stone surround and tiled hearth, inset gas fire, single panelled radiator, double doors to…
- CONSERVATORY:
- 2.977m x 2.597m (9' 9" x 8' 6")
Double panelled radiator, glazed upvc door to rear garden
- KITCHEN:
- Range of high and low level cupboards, roll edge worktops, one and half bowl sink unit with chrome mixer tap, integrated oven and gas hob, integrated extractor fan, double panelled radiator, plumbed for washing machine, glazed upvc door to rear garden
- BEDROOM (1):
- 3.569m x 2.688m (11' 9" x 8' 10")
Built in sliding robes, double panelled radiator
- BEDROOM (2):
- 3.671m x 3.508m (12' 1" x 11' 6")
At widest point. Double panelled radiator, built in storage cupboards
- BATHROOM:
- Corner shower enclosure with Mira electric shower, vanity wash hand basin with chrome mixer tap, push. Putting wc, chrome heated towel rail, Hotpress off with hot water cylinder, pvc panelling on walls and ceiling
Outside
- ATTACHED GARAGE
- 5.517m x 3.003m (18' 1" x 9' 10")
Roller garage door, oil boiler, light and power
- Front: Paved in brick paviiours, front in lawn with artifical grass
Rear: Enclosed rear garden, concrete areas raised area in artificial grass, Outside tap, Oil tank


