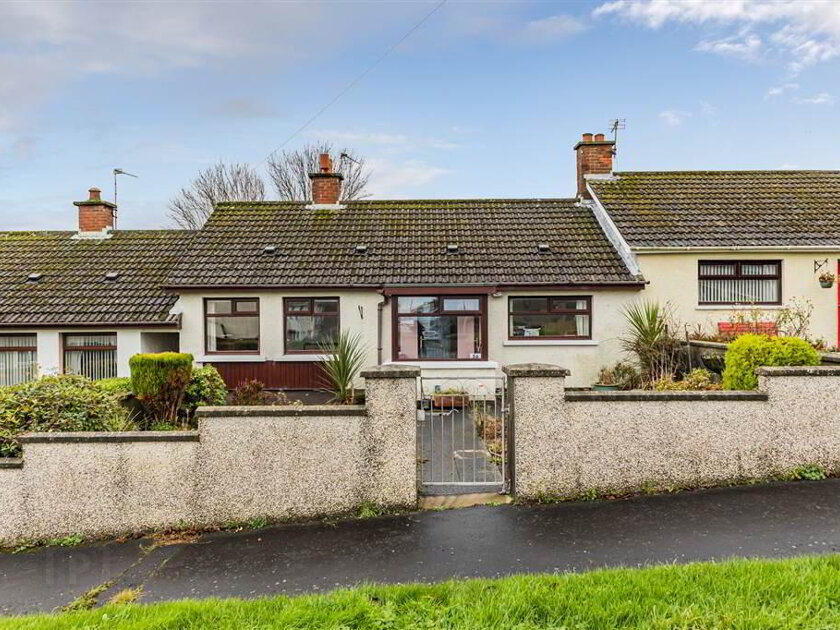7 Silverstream Park, Bangor – Attractive End Terrace with Garage & Generous Outdoor Space
Welcome to 7 Silverstream Park, a beautifully presented end of terrace home, ideally located in a popular and convenient area of Bangor. This attractive property benefits from a ground floor extension, an attached garage, and a spacious paved driveway with ample parking for several cars.
On entering the property, you're greeted by a bright and welcoming entrance hallway, leading into a generously proportioned living room featuring a charming fireplace — perfect for cosy evenings at home. The fitted kitchen offers a range of storage options and space for appliances, flowing through to a spacious dining area ideal for family meals and entertaining. A further reception room, perfect as a home office, playroom or snug, completes the flexible ground floor accommodation.
Upstairs, there are three well-proportioned bedrooms, including a master bedroom with built-in storage. A modern family bathroom with a three-piece suite serves the first floor.
Externally, the property continues to impress. The front boasts a paved driveway and lawned garden, while the rear features a private, tiered garden laid in lawn and patio – ideal for relaxing or entertaining outdoors. The attached garage provides further storage or potential workshop space.
Conveniently situated close to local schools, shops, and excellent transport links to Belfast and beyond, this home is ideal for first-time buyers, families or those seeking a home with flexible living space.
Available with no onward chain – early viewing is highly recommended.
Entrance
- ENTRANCE HALL:
- With uPVC entrance door, double panelled radiator
Ground Floor
- LOUNGE:
- 4.17m x 3.94m (13' 8" x 12' 11")
Tiled fireplace and hearth, double panelled radiator - DINING ROOM:
- 3.02m x 3.m (9' 11" x 9' 10")
Double panelled radiator
- STUDY
- 3.m x 2.62m (9' 10" x 8' 7")
Single panelled radiator, hotpress , uPVC door leading to patio and gardens - KITCHEN:
- 3.05m x 2.06m (10' 0" x 6' 9")
Recessed stainless steel sink unit, high and low level cupboards, formica worktops, cooker space, plumbed for washing machine, space for fridge freezer, tiled splashback, storage cupboard under stairs
First Floor
- LANDING:
- With fixed staircase to floored and sheeted roofspace with window and eaves storage
- BEDROOM (1):
- 3.99m x 2.87m (13' 1" x 9' 5")
Single panelled radiator, range of fitted robes - BEDROOM (2):
- 3.02m x 3.02m (9' 11" x 9' 11")
Range of fitted robes, single panelled radiator - BEDROOM (3):
- 2.54m x 2.24m (8' 4" x 7' 4")
Single panelled radiator, built in robes - SHOWER ROOM:
- Large walk in shower cubicle with thermostatic shower above, low flush WC, vanity wash hand basin, fully tiled walls and floor, heated towel rail
Outside
- Pavior patio area with terrace garden in lawn
Outside tap and light
Plastic oil tank
Pavior driveway with ample parking, garden in lawn - ATTACHED GARAGE
- 4.7m x 3.07m (15' 5" x 10' 1")
Electric roller shutter door with light and power, oil fired boiler

